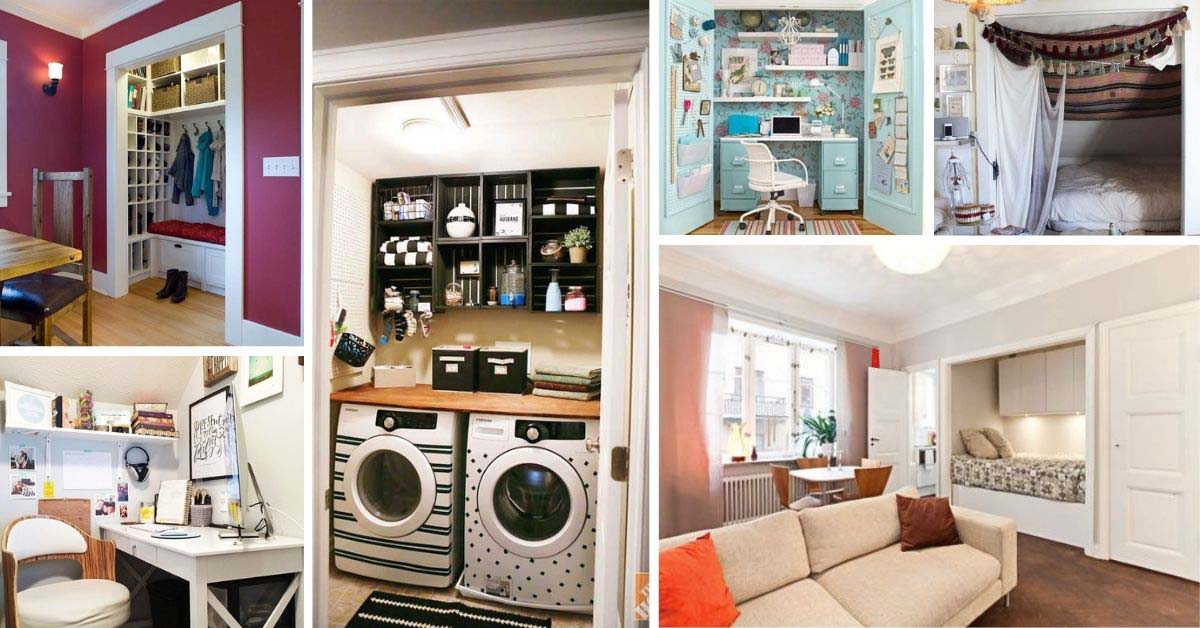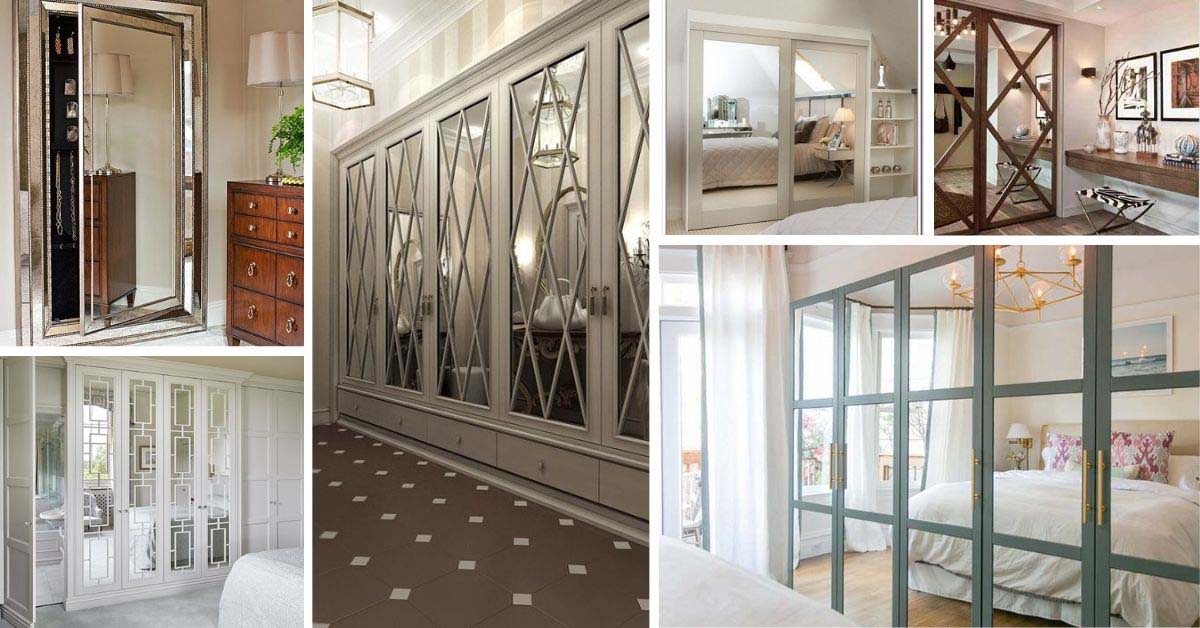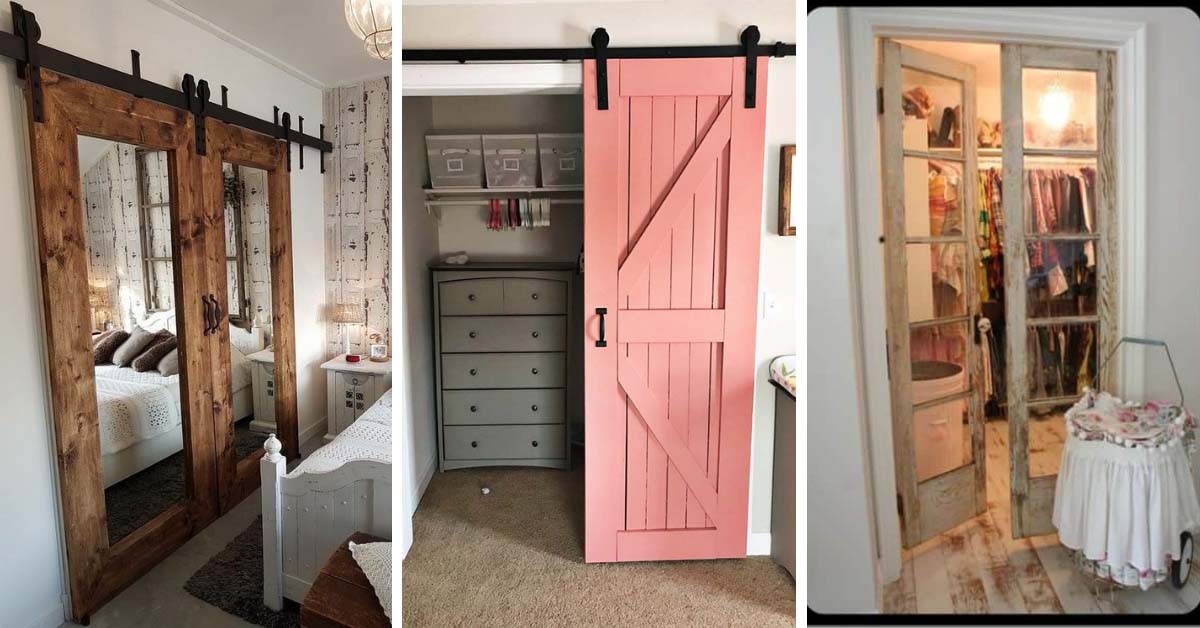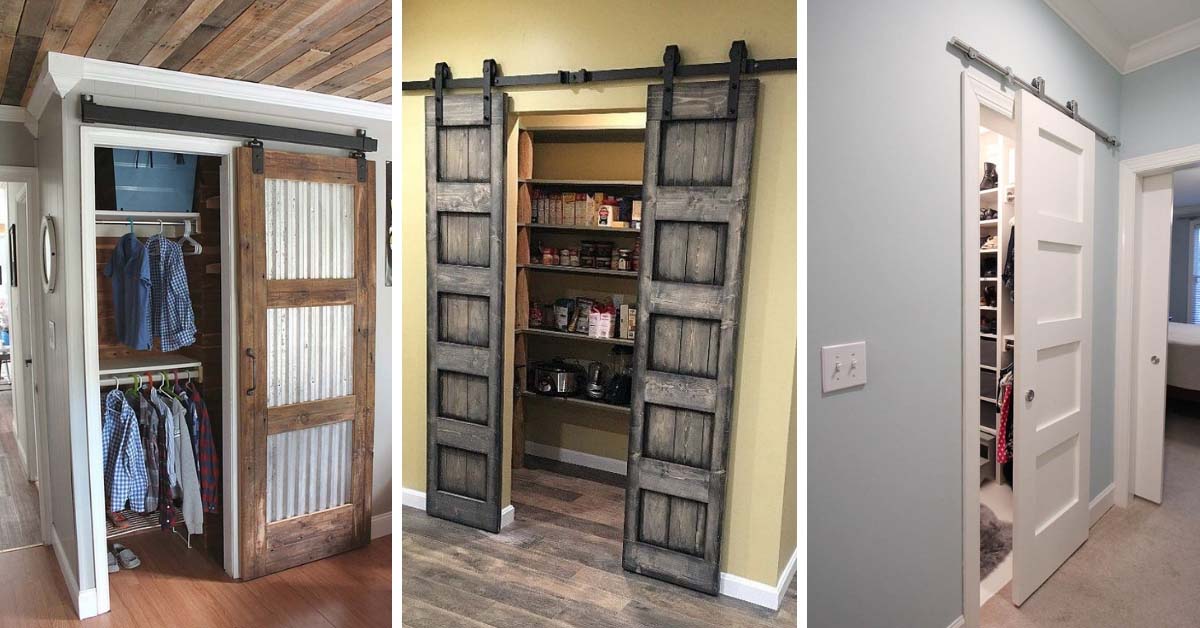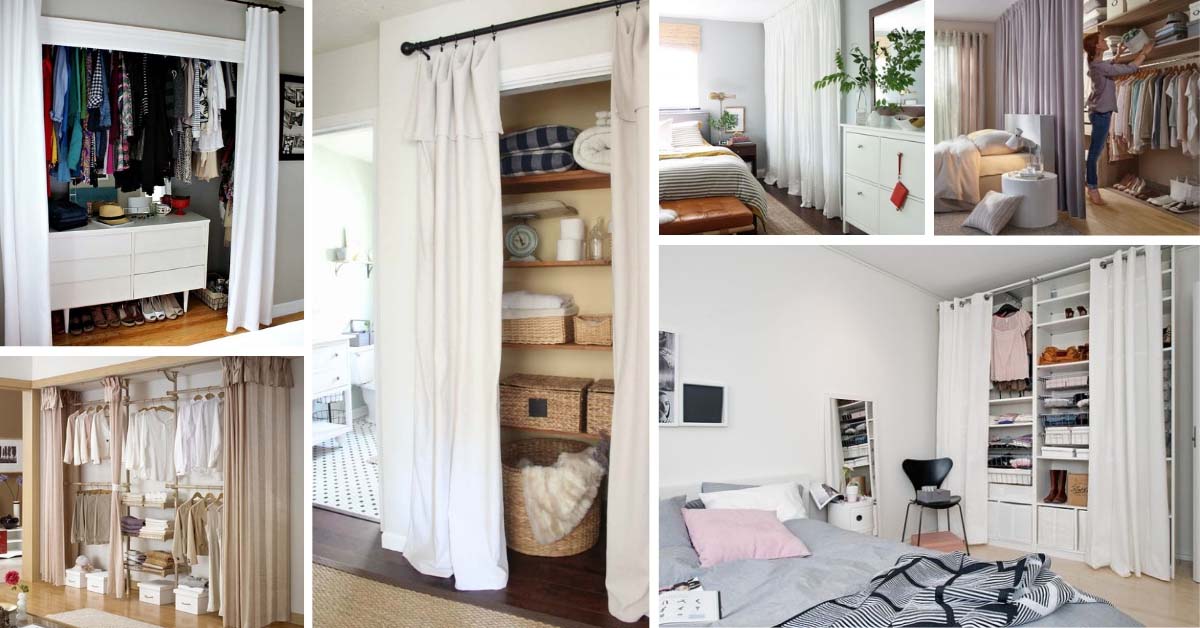Open closets are quickly becoming a trend in many interior spaces. They are a great way to display your wardrobe and will make your space feel larger and more spacious.
Depending on the styling, open closets can also make up part of your interior decor.
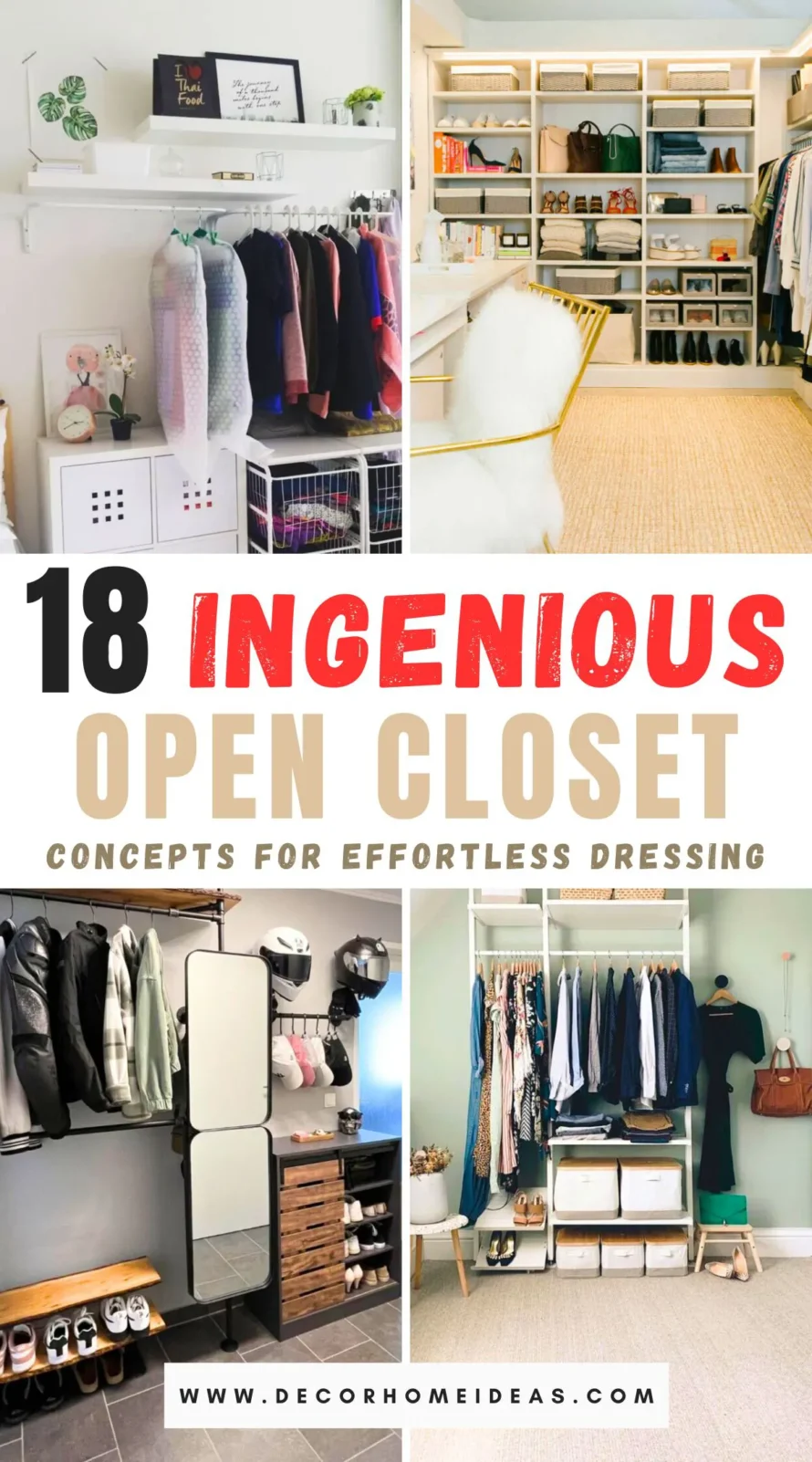
Sometimes, these closets are born out of necessity rather than design, but no matter the case, you can find the right open closet concept or design to suit your space.
We’ve compiled 18 open closet concepts that we are sure will pick your interest.
Take a look!
1. Go for a Natural Look
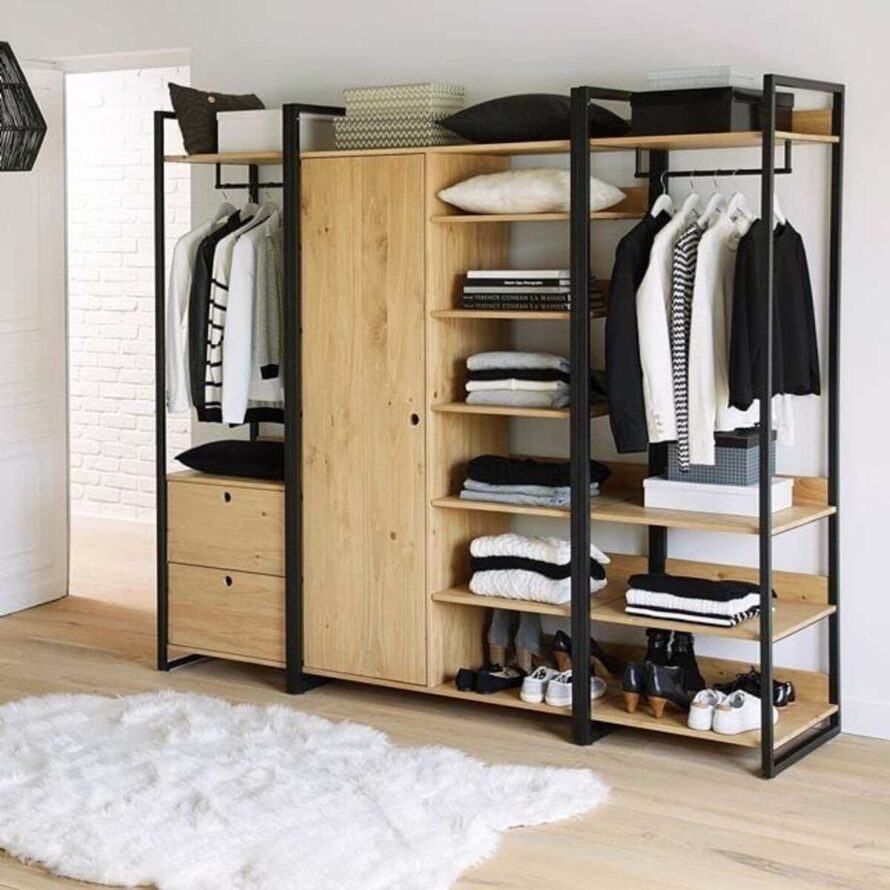
An open closet idea can help create a calm, relaxed vibe in a space, making it feel cozy and more comfortable. Use a combination of natural materials, such as natural wood, to give the room an open, casual look.
Try incorporating other natural materials, like wooden or natural fiber boxes, and elevate the naturalistic feel. This mainly works for spaces with plenty of natural light.
2. Open Closet and Drawer Combination
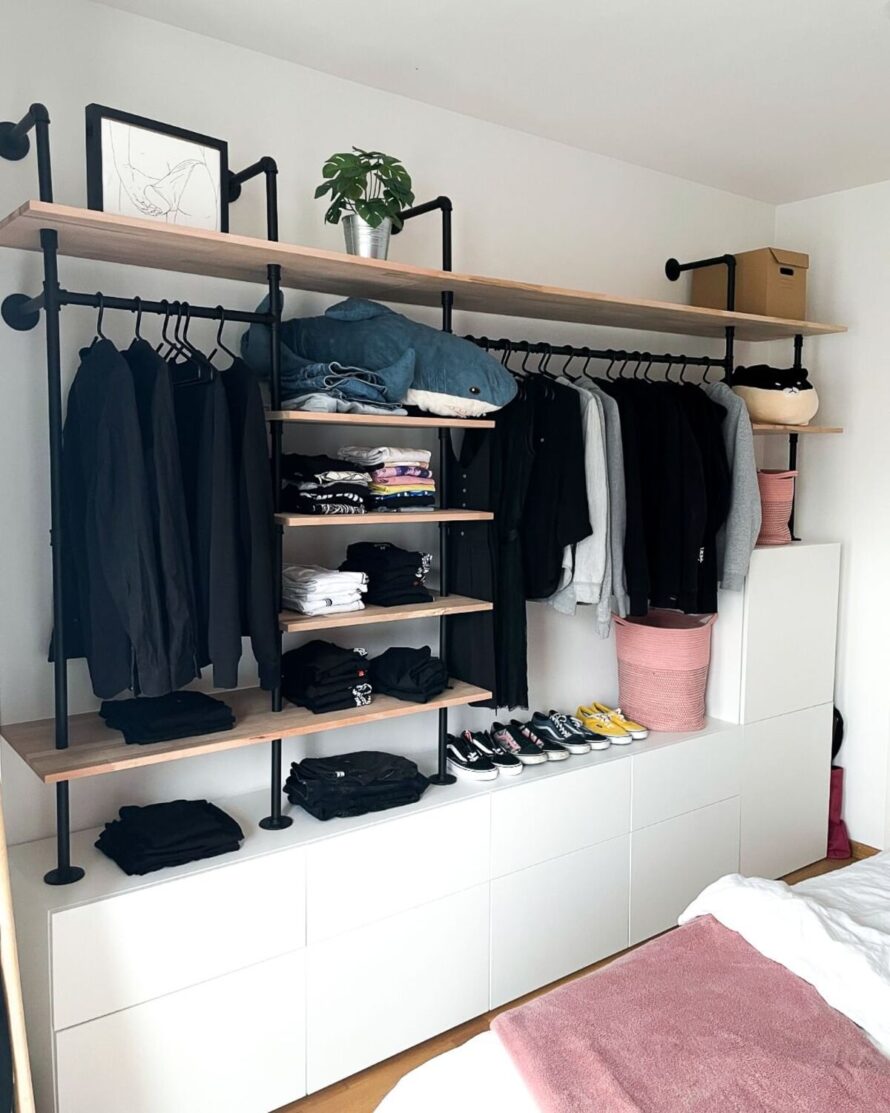
An open closet makes arranging your clothes and sporting through them so much easier. While closets are ideal for everyday clothes or items you use often, they can be limited in terms of storing delicate clothes or expensive accessories. This is why a closet drawer combination is a good idea.
On one side, you can store your everyday clothing items, while the other drawer provides ample storage for accessories and delicate clothes.
This closet design, which features bottom drawers with an open closet on top, creates the ultimate storage solution for all your dressing needs.
3. Utilize a Walk-In closet
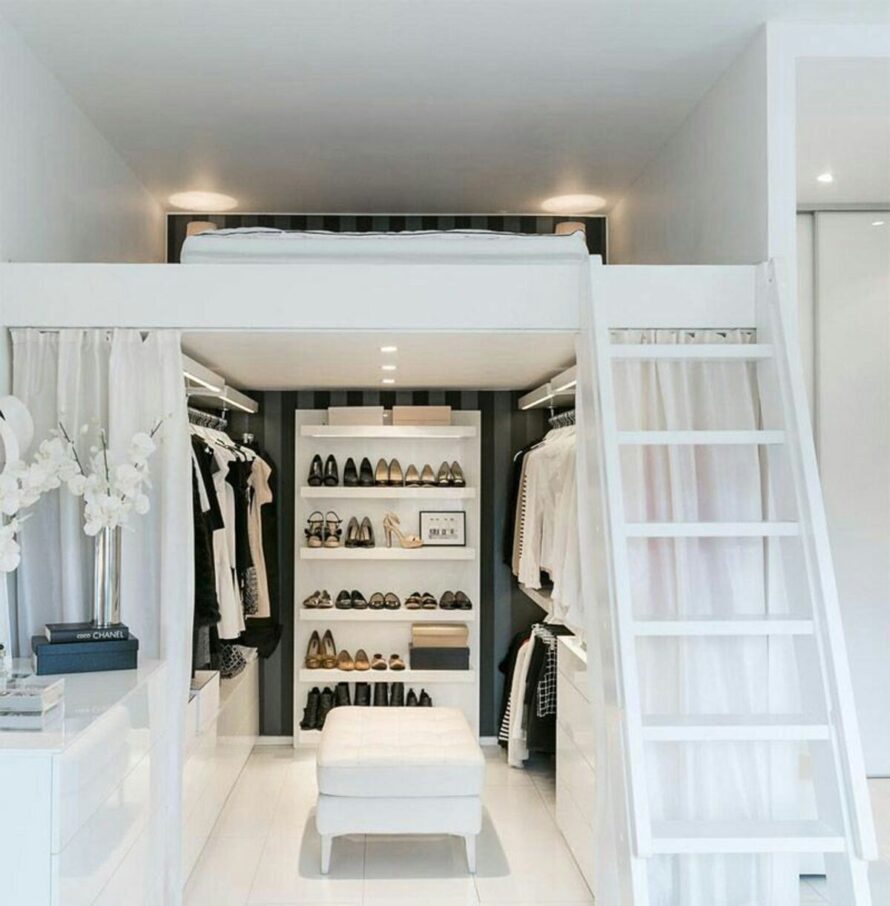
Many homeowners dream of having a walk-in closet. It provides ample storage and a dedicated space for dressing. The good news is that you don’t need a lot of space to create one.
In this design, the bed space also doubles as a closet, with a walk-in closet located below it. The draw-in curtains cover the closet and make the design more inconspicuous while adding to the bed’s design.
4. Combine it with Décor
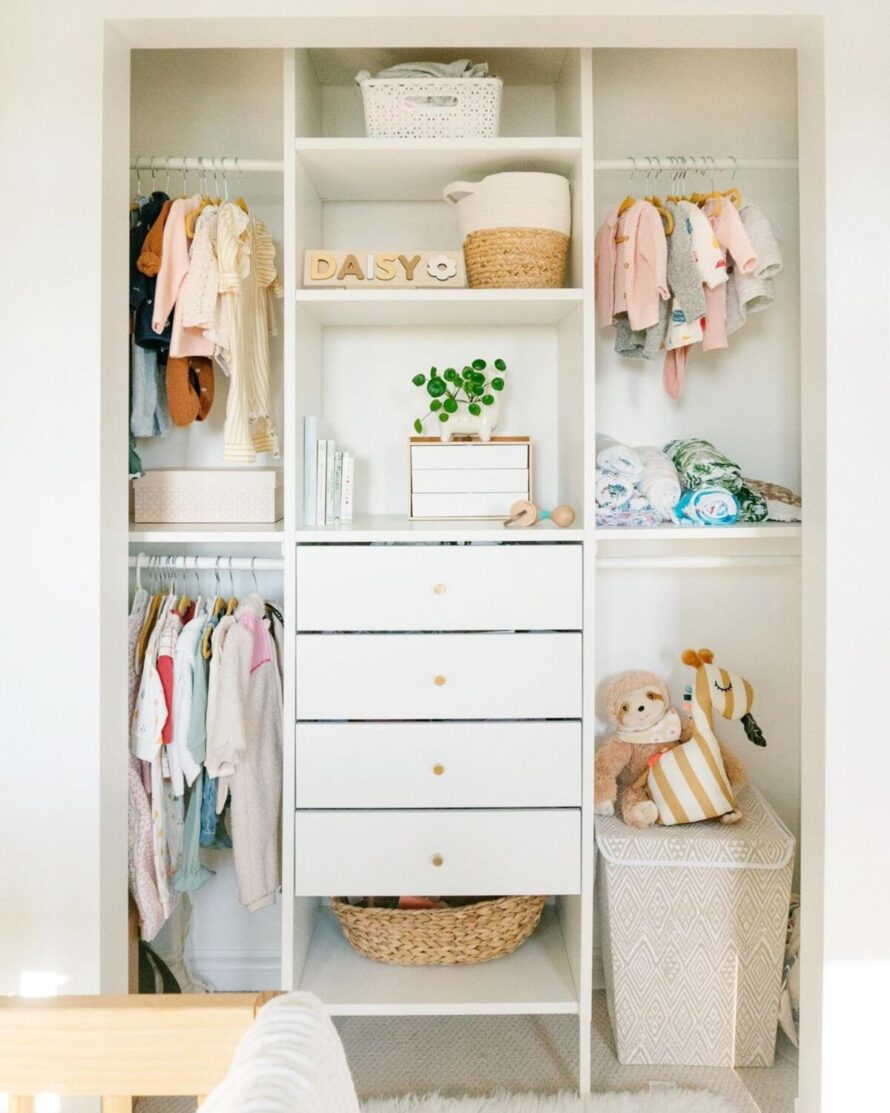
As previously stated, when styled right, an open closet can contribute to your room’s décor. Here, either side of the closet acts as a clothes storage space, while the middle is reserved for décor.
A combination of books, baskets, and houseplants adds to the closet’s beauty, while the drawer and the bottom increase the storage available.
5. Utilize Basket Storage
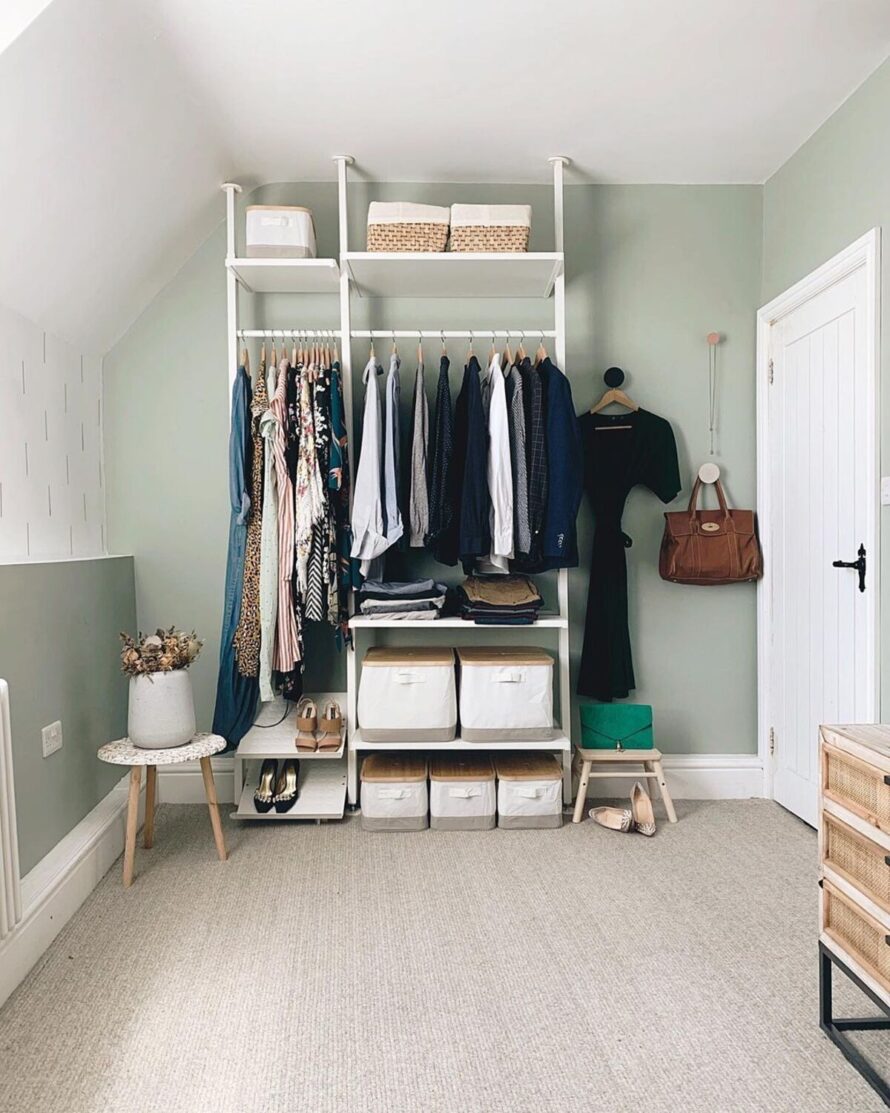
While an open closet creates an easily accessible storage space, it’s unlikely that all your clothes will fit in it unless you have a really large open storage space. In cases where the space is limited, you may have to improvise with the extra storage.
Here, the extra storage has been provided by woven baskets. They are easy to organize and can also be used as compartments for different items. Adding a few extra shelves may be necessary if you’re planning on using several baskets.
6. Try a Boho-Style Open Closet
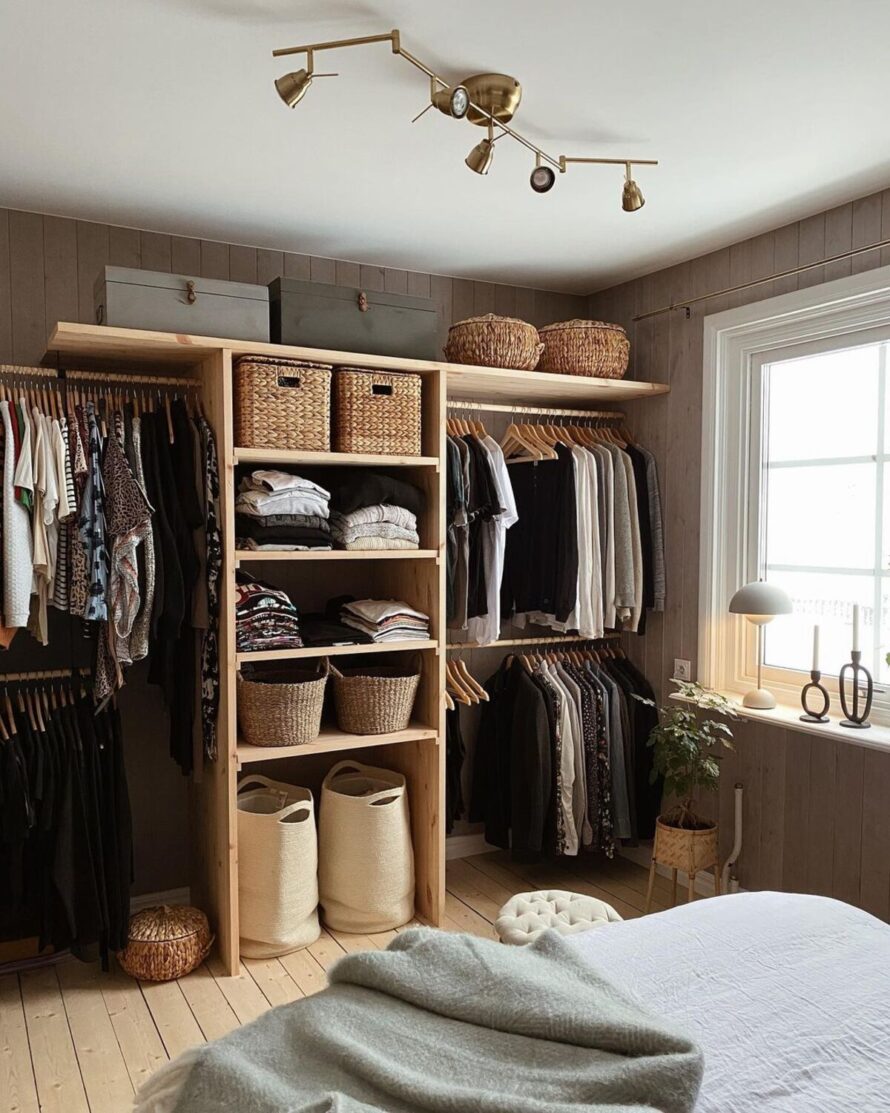
Boho style is defined by natural elements, colors, and materials that bring about a calm, natural look to a space. When trying a bohemian-style open closet, go for natural materials such as wood and introduce some plants to complement the style.
In this design, the closet uses natural wood, and the baskets are also made from natural fibers such as jute and bamboo. The wooden hangers used for the clothes complement the whole design, and the plant livens up the space.
7. Simple Open Closet Design
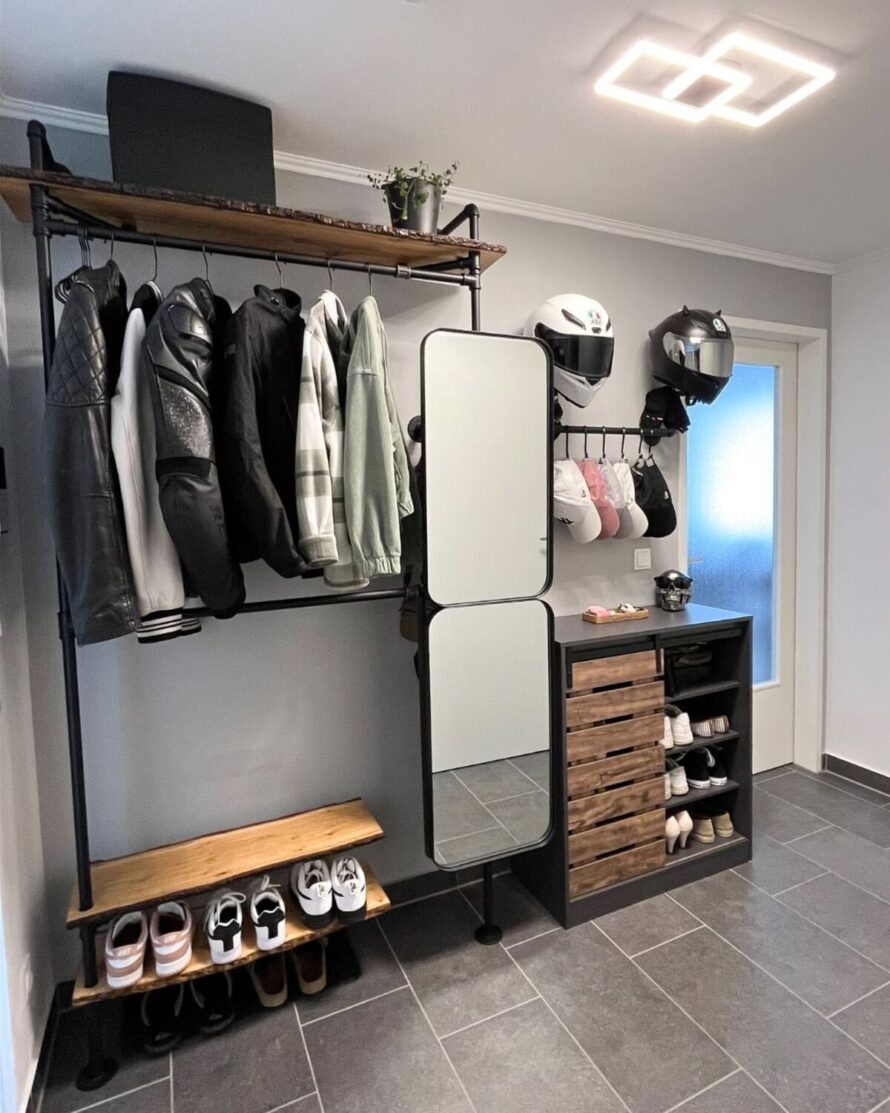
Sometimes, the most simple designs win the day. This minimalistic closet only contains the most essential attire.
Double railings on the closet provide enough space to hang clothes. The design also incorporates shoe racks and side drawer storage, while the mirror completes this simple, all-around design.
8. Ensure You Have Shoe Storage Space
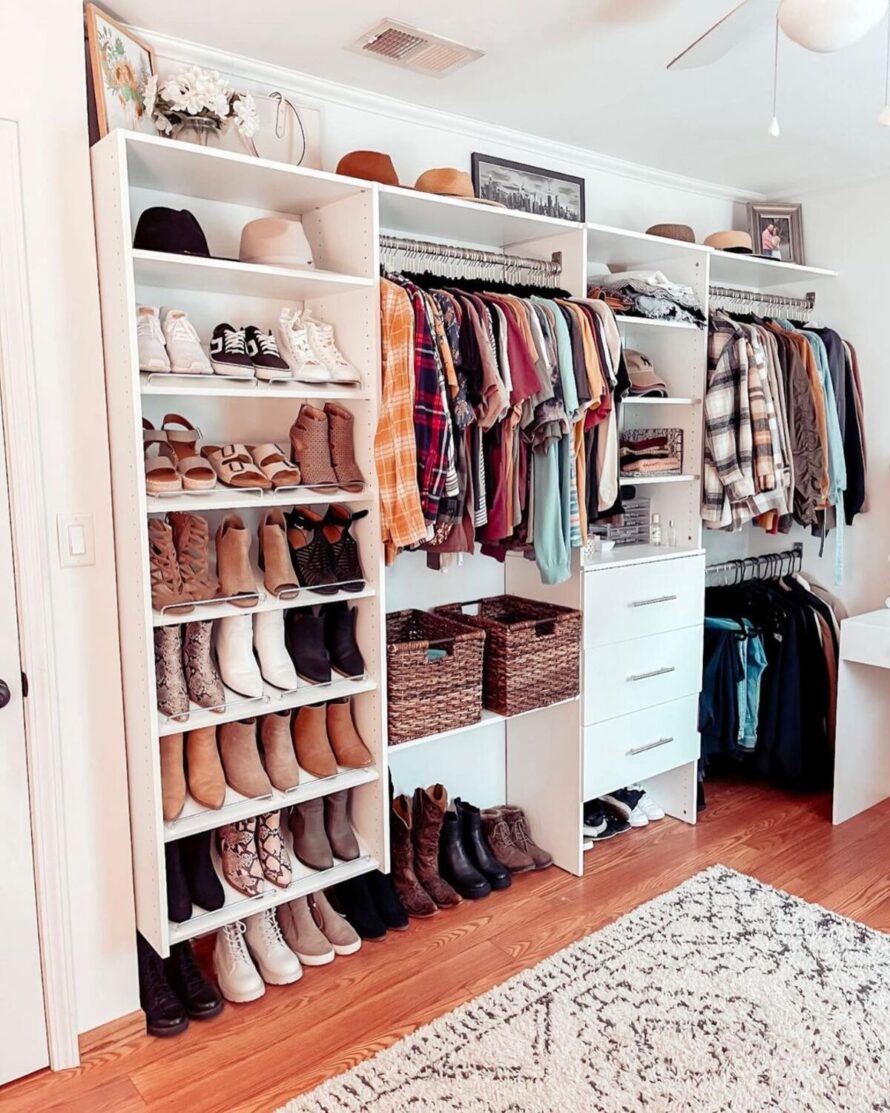
Most closet spaces, whether open or closed, tend to forget about shoe storage, even though shoes are a critical part of our wardrobe.
With this in mind, it’s essential to ensure you factor in shoe storage in your open closet, like in this design, where one side of the closet is dedicated to shoe racks. The closets also feature several clothing rods, shelves, and drawer space.
9. Keep the Space Free From Clutter
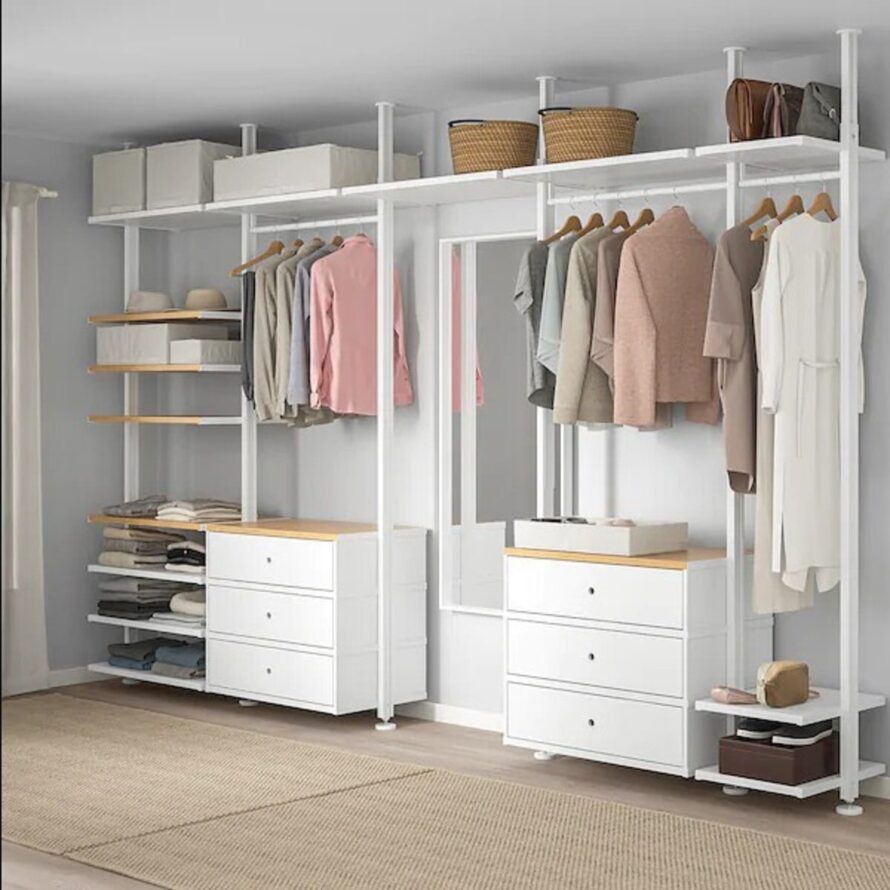
One of the best ways to keep any space organized is to keep it free from clutter. This not only makes it easy to navigate but also makes it easy to retrieve items.
Considering that items are displayed openly, clutter could really impact the look of your closet and even the entire space. Here, the closet has been kept neatly organized with compartments, hanging rods, and clear surfaces.
10. Maximize the Clothing Rod
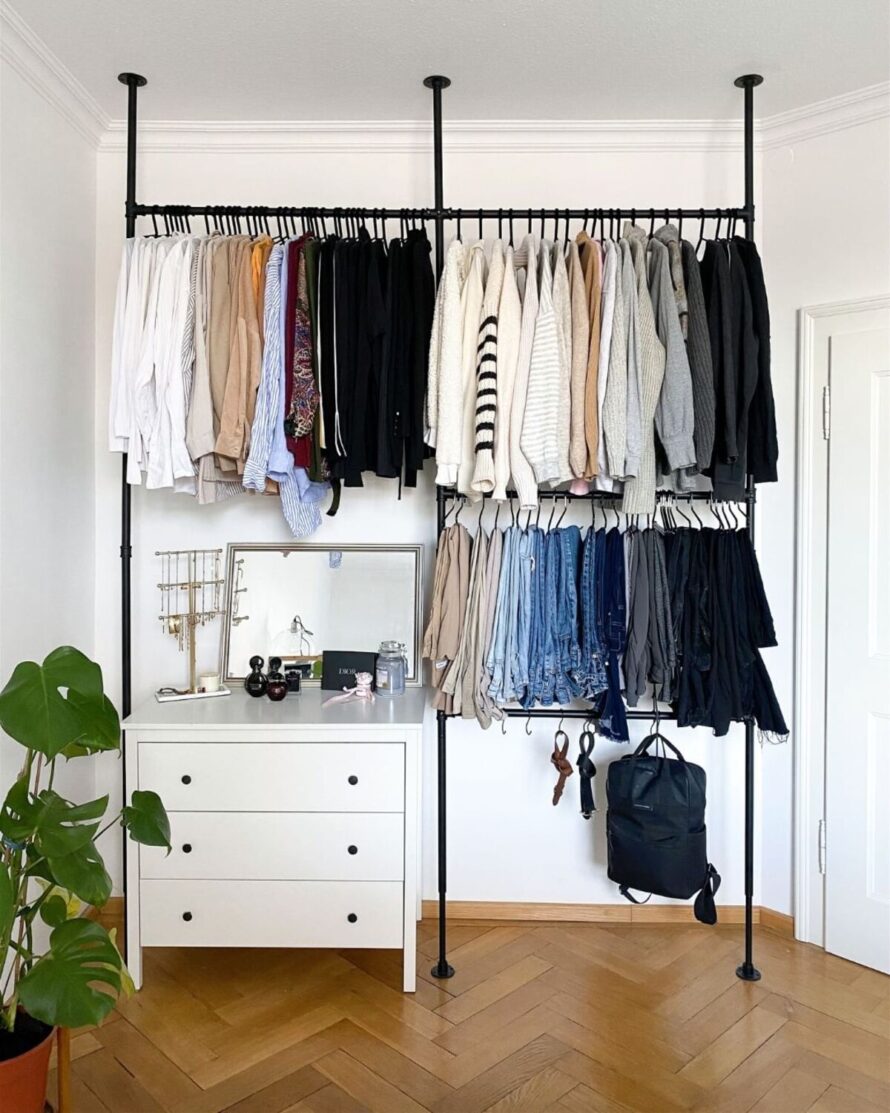
In most closets and wardrobes, hanging or clothing rods are mainly used to hang heavy clothing items such as jackets, jumpers, or hoodies, but they can be used for much more than that. When used correctly, hanging rods may be all the storage space you need in your closet (except shoes, for obvious reasons).
In this design, clothing rods have been used as the main storage solution for a variety of clothes, including shirts, T-shirts, and trousers.
11. Divide it Up
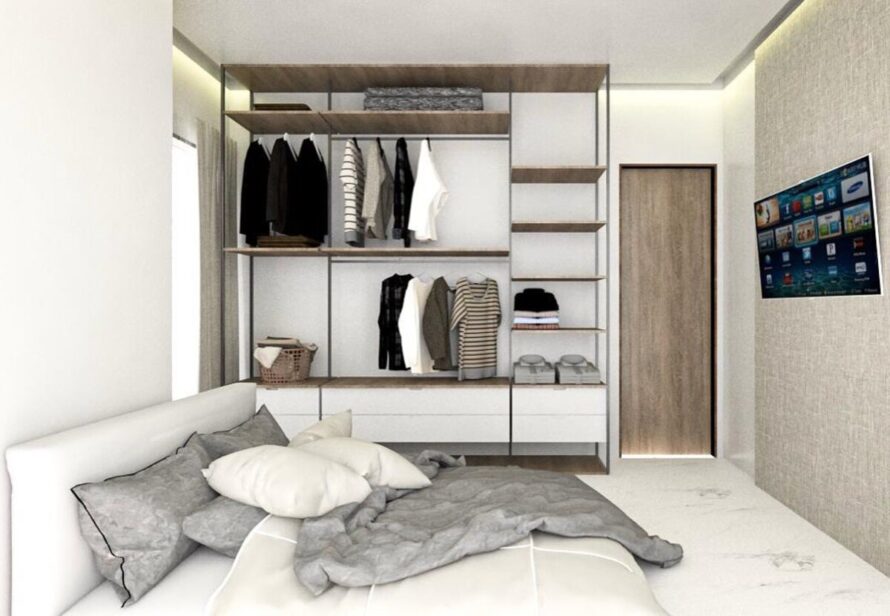
One thing I like about clearly defined compartments is that they create a neat and well-organized space. Dividing your closet into various compartments will make organizing a breeze since you have a designated space for each item.
This open closet design uses shelves to create compartments, each dedicated to a specific item. For example, the hanging rod section has been divided into sections for colored cardigans and monochromes.
12. Create Compartments
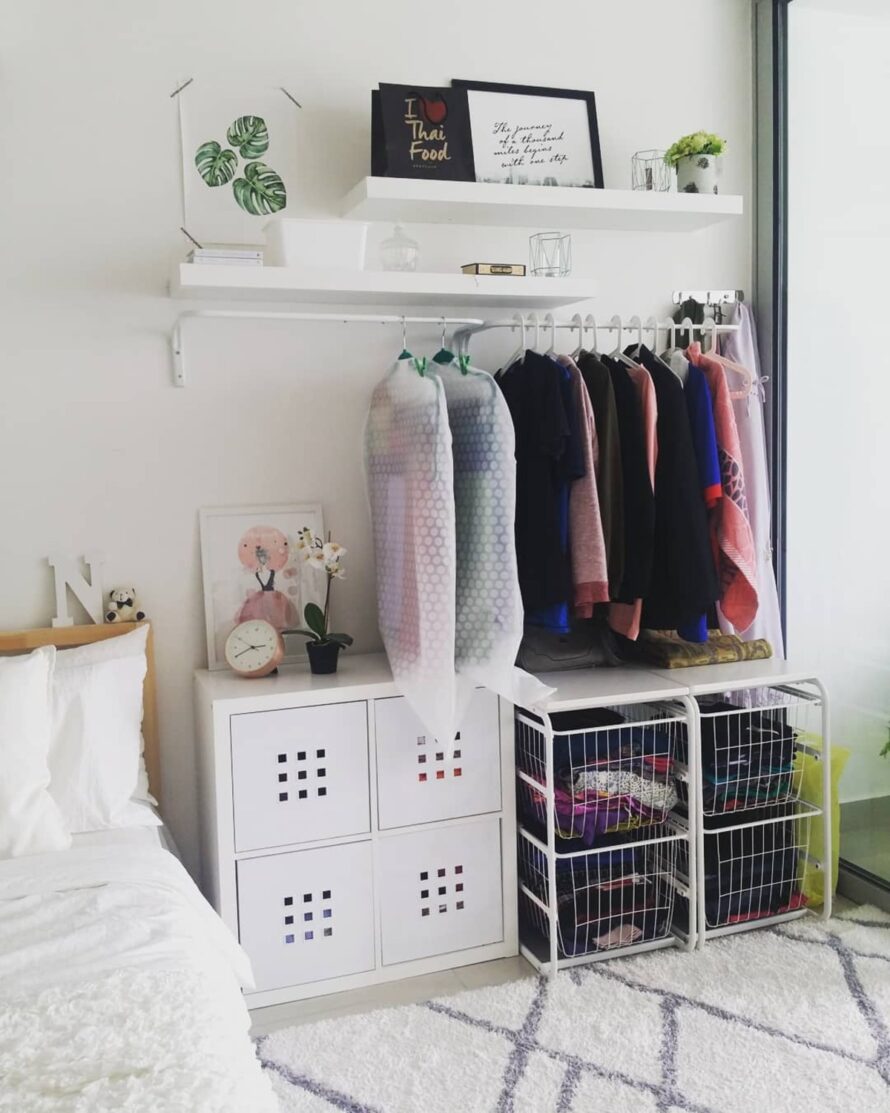
If creating shelves won’t do it for you, or if you have space limitations, then creating compartments may be the next best thing. They offer the same level of organization while using less space.
Here, this open closet design uses several compartments for storage. The closed compartments can be used for storage, while the open compartments just below the hanging rod can be used for dirty laundry. The upper part of the closet is used for décor, which adds visual interest to the closet and the space.
13. Utilize the Vertical Storage
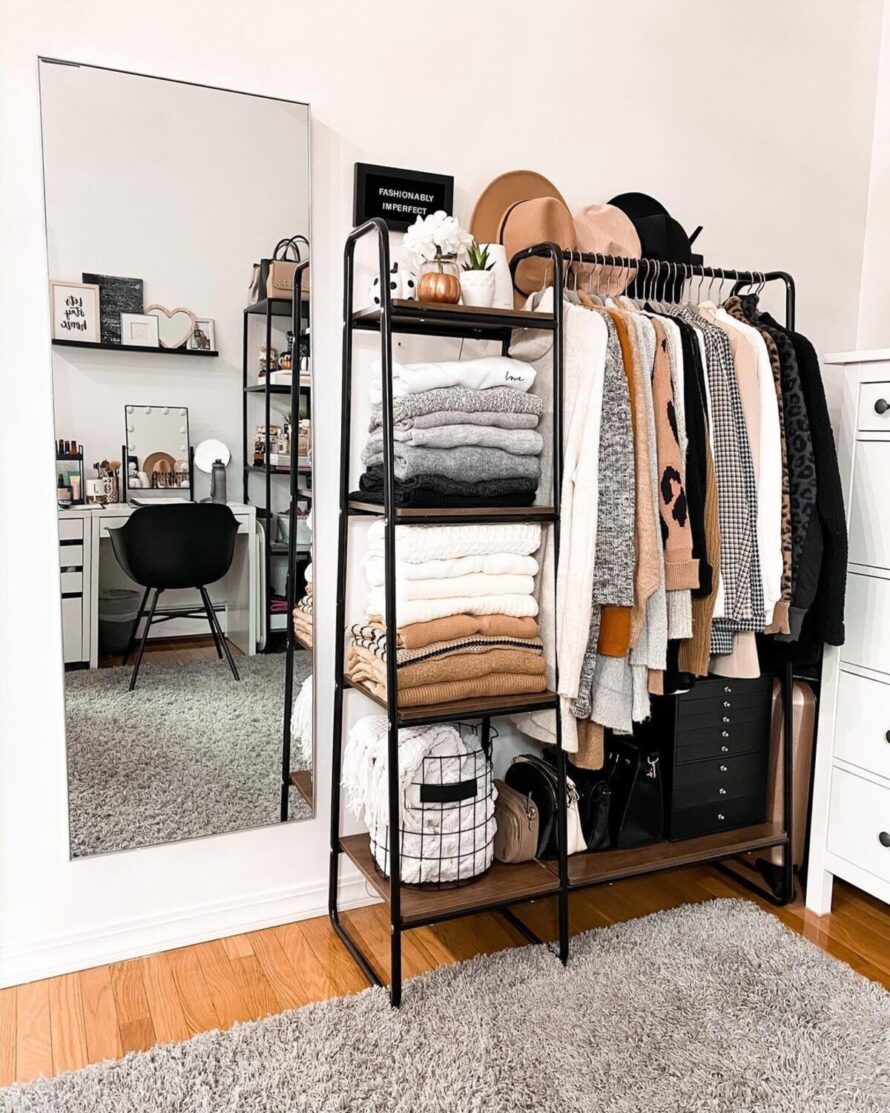
When it comes to small spaces, what really matters is how you utilize and maximize the available space. With an open closet design, one of the best ways to ensure you get the most out of the space is to use any vertical storage space available.
In this open closet design, one side serves as a hanging space for coats and other heavy clothes, while the other side serves as a vertical storage space. The bottom shelf of the closet is also for bags and a small cabinet.
14. Try a Monochromatic Look
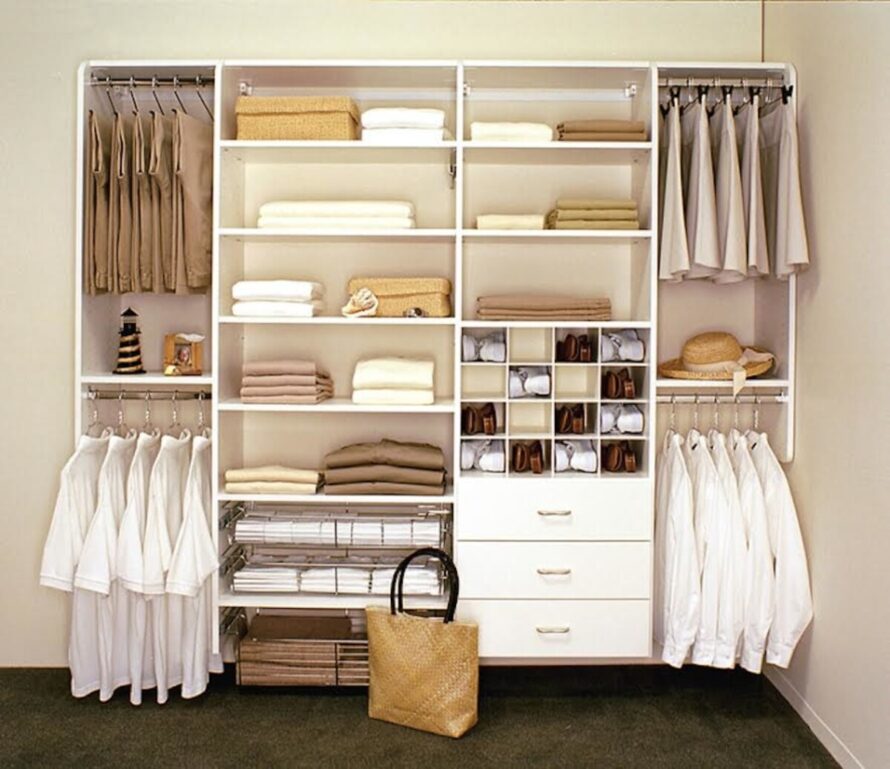
If you’re going for a chic look with your open closet, then monochrome clothing will do your design wonders. All you need to do is pick a color palette that you want to show off and display it on your clothing rod.
You can fold the rest of your clothes and store them in the cabinets or on the shelves. This open closet embraces a monochromatic look, with earthy tones being the primary theme of the space.
15. Simple Industrial Look
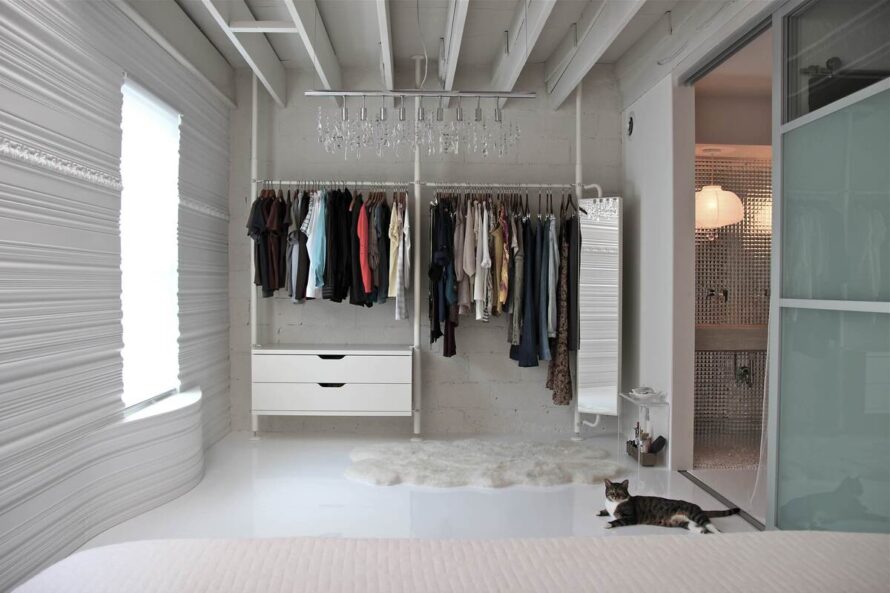
Making the most out of your vertical spaces may sometimes require you to take the unconventional route. Here, the open closet design uses pipes as part of the support structure of the closet, giving an industrial vibe that blends well with the space.
The location of the closet just after the bathroom makes this design practical and functional. Drawers have been added to maximize the storage space, while a mirror completes this well-rounded closet.
16. Try an Open Wardrobe Design
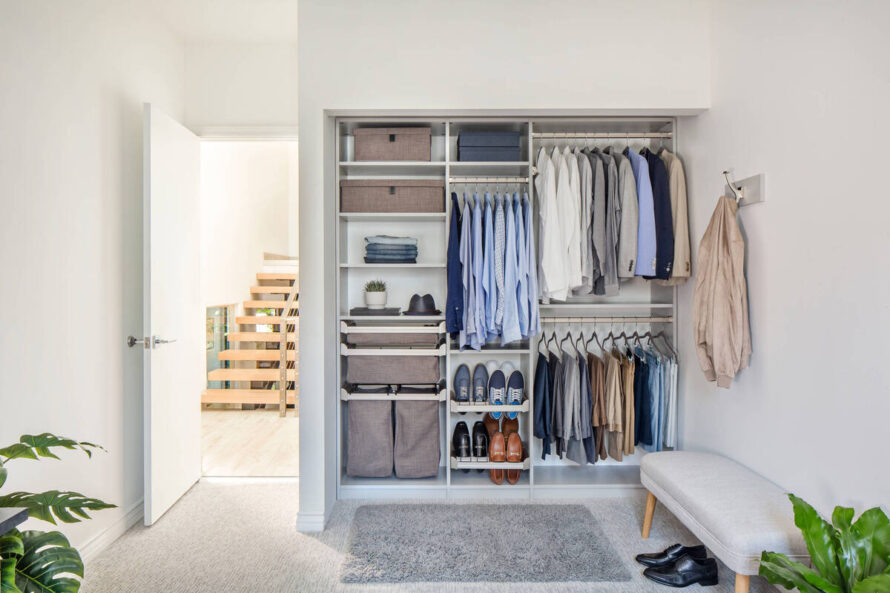
If you want to create an open closet design for the aesthetic benefits but already have a wardrobe, then don’t fret! An open wardrobe design is as good as an open closet.
An open wardrobe allows you to display your clothes, bringing the same aesthetic benefits. The designated space for the wardrobe ensures that it does not take up extra space. The garment arrangement adds to the beauty of the space.
17. Try a Built-In Open Closet
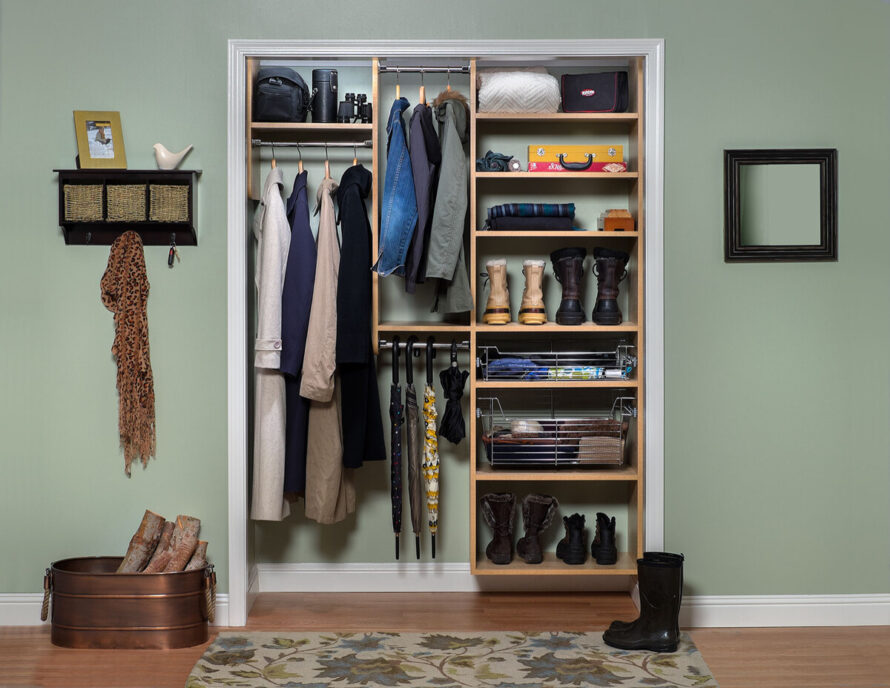
Even when you have limited space, an open built-in closet may be what you need to keep your place tidy and stylish. Built-in closet designs work well, especially if the closet is in a busy area, such as the living room or a corridor.
These closets provide ample storage while keeping items conveniently out of the way. Here, the closet adds convenience to the space by featuring several day-to-day items like umbrellas and coats.
18. Add a Dressing Table
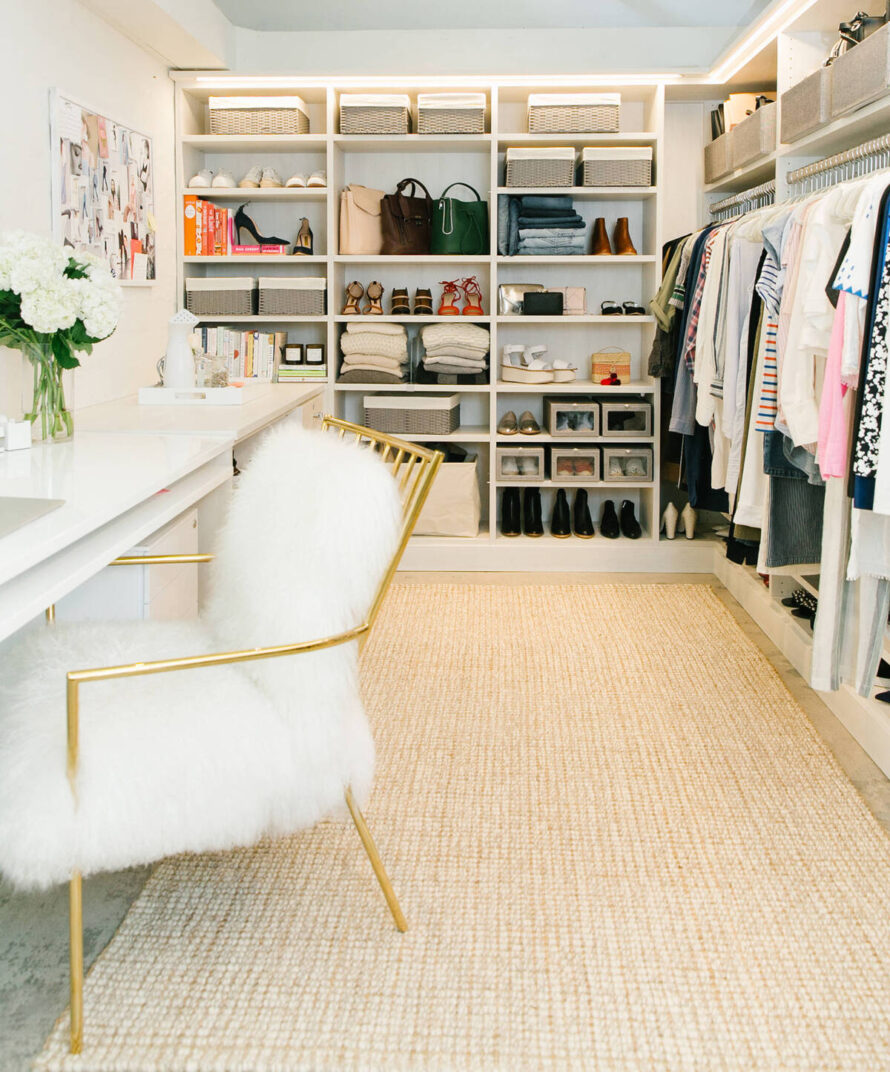
@The Container Store Custom Closets
An open closet gives your space a unique boutique feeling. To top it off, you can add a dressing table on the side to turn the space into the ultimate getting-ready spot.
Here, good space utilization ensures that the closet covers only one side of the room while the other side has been used as an expansive dressing area.


