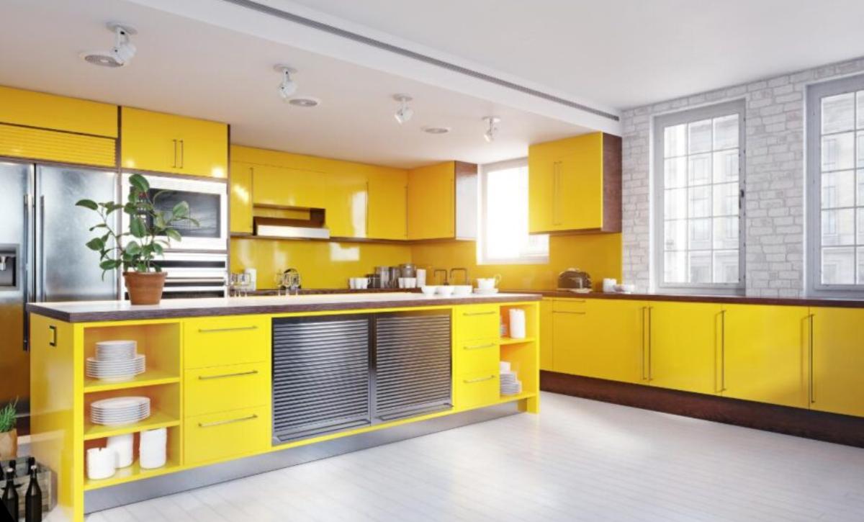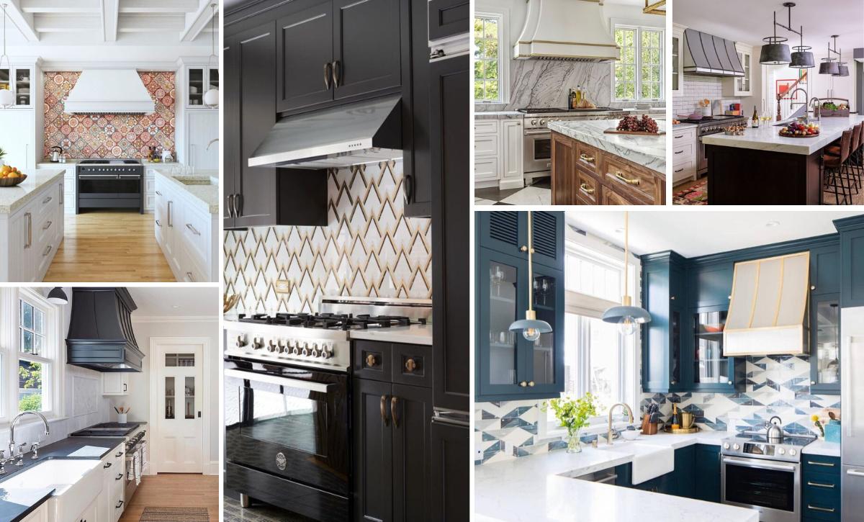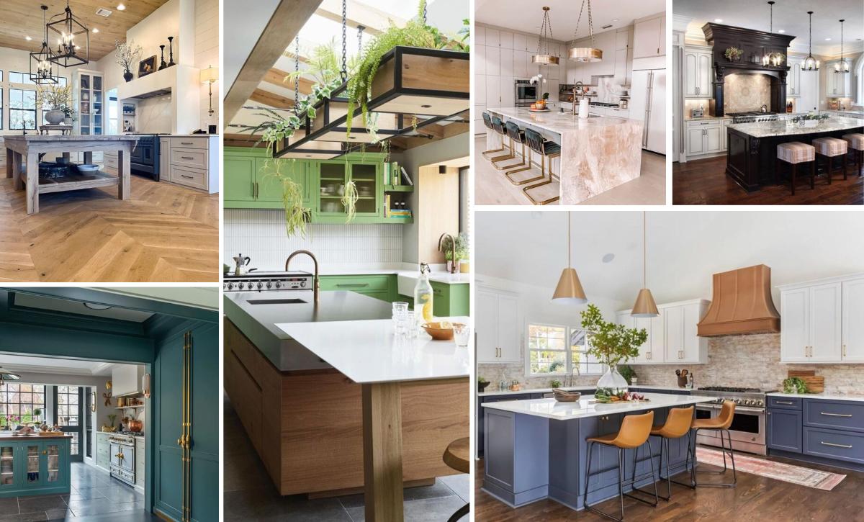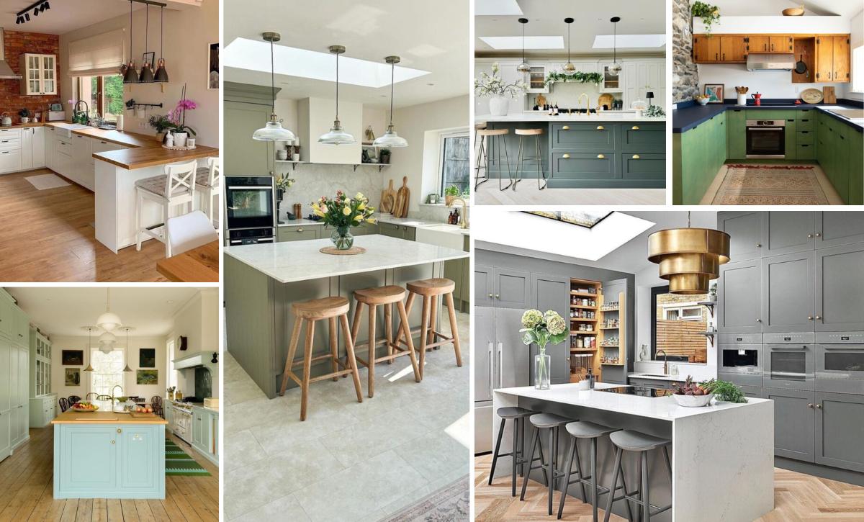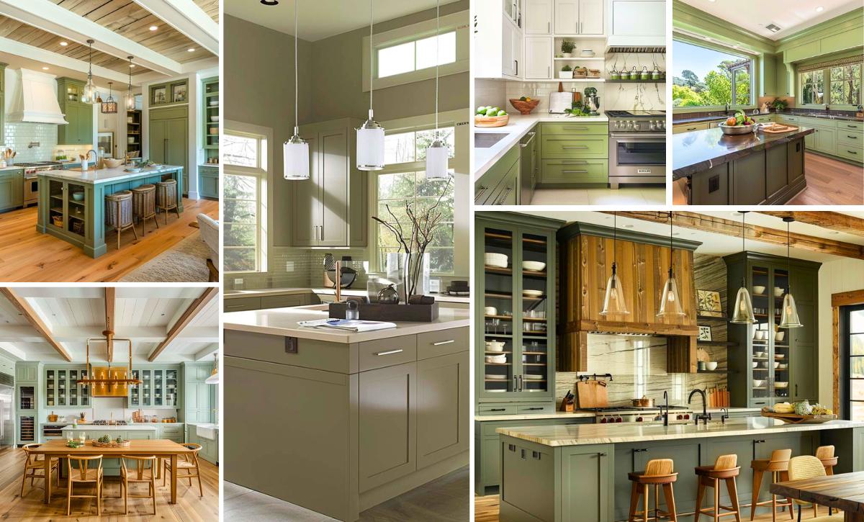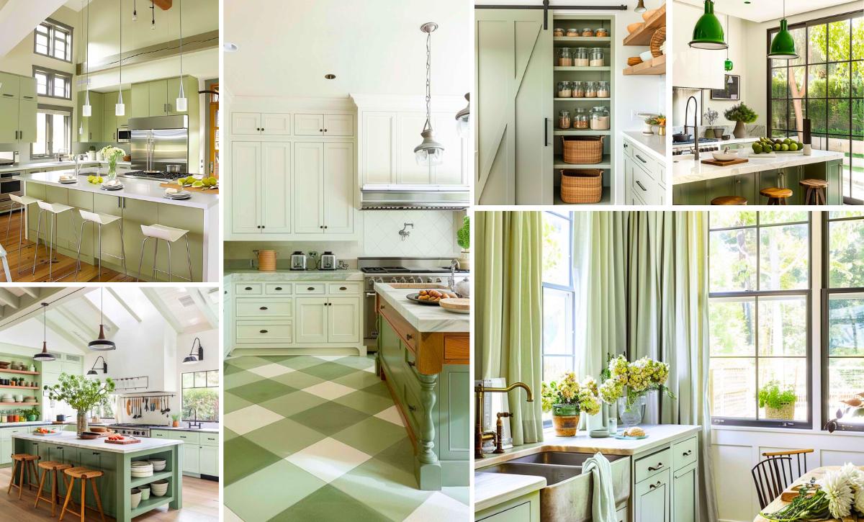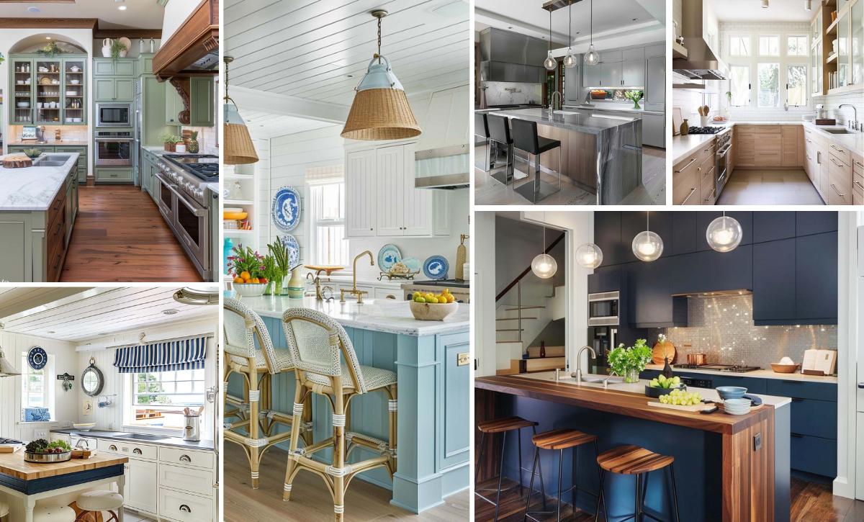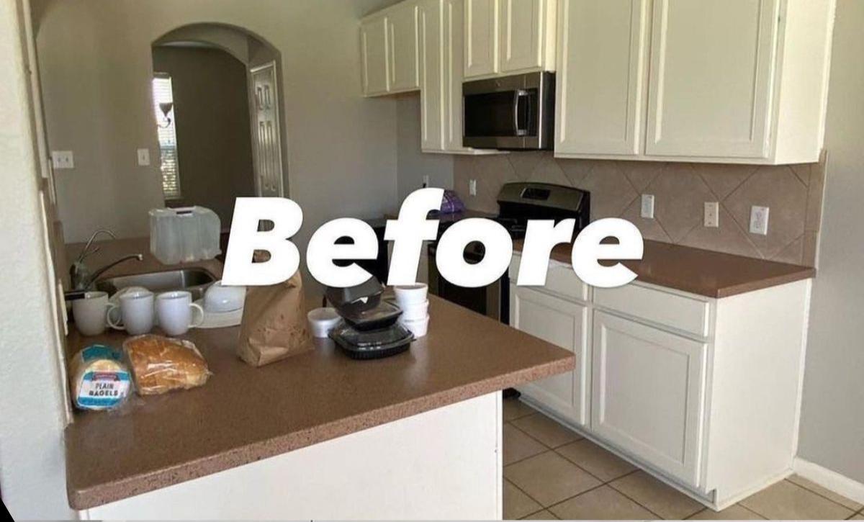Ever since the introduction of open concept home designs, we’ve opened our minds about what a kitchen can look like. It still needs to be functional, but it can make a design statement on its own.
Smaller kitchens can look like little jewel boxes.
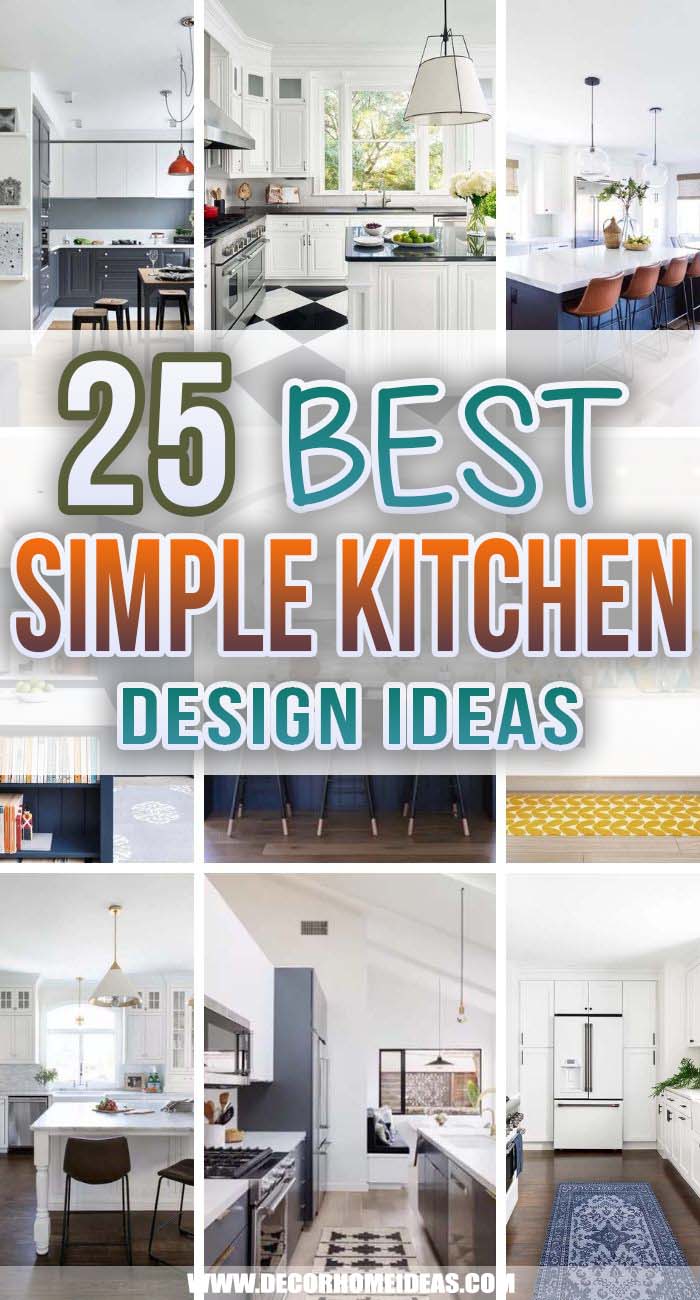
We’ve found simple kitchen design ideas trending that you can use to turn your small kitchen into a showcase. There are treasures to be found in the details.
1. Make a Bold Statement with an Accent Wall
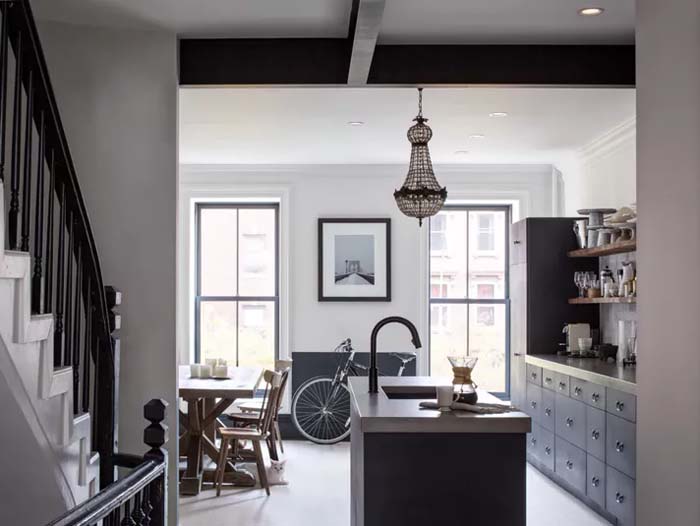
Accent walls add contrast and interest. The wall is painted to match the cabinetry and island.
Keeping the color on the bottom half of the wall brings the room together without sacrificing its bright, airy feeling.
via Bespoke Only
2. Create Contrast and Balance with Slate Blue Cabinets
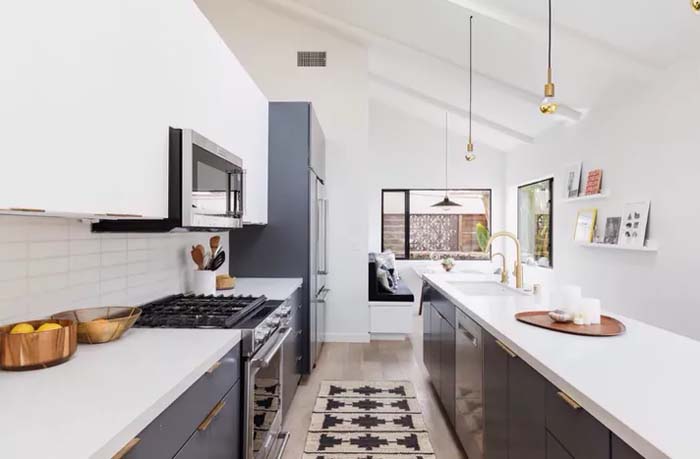
The white upper cabinets and walls are balanced here by the slate blue lower cabinets.
This contrast is anchored by the light wood floors and geometric pattern in the runner rug.
via Studio KT
3. Indulge in the Lavish Look of Black and White
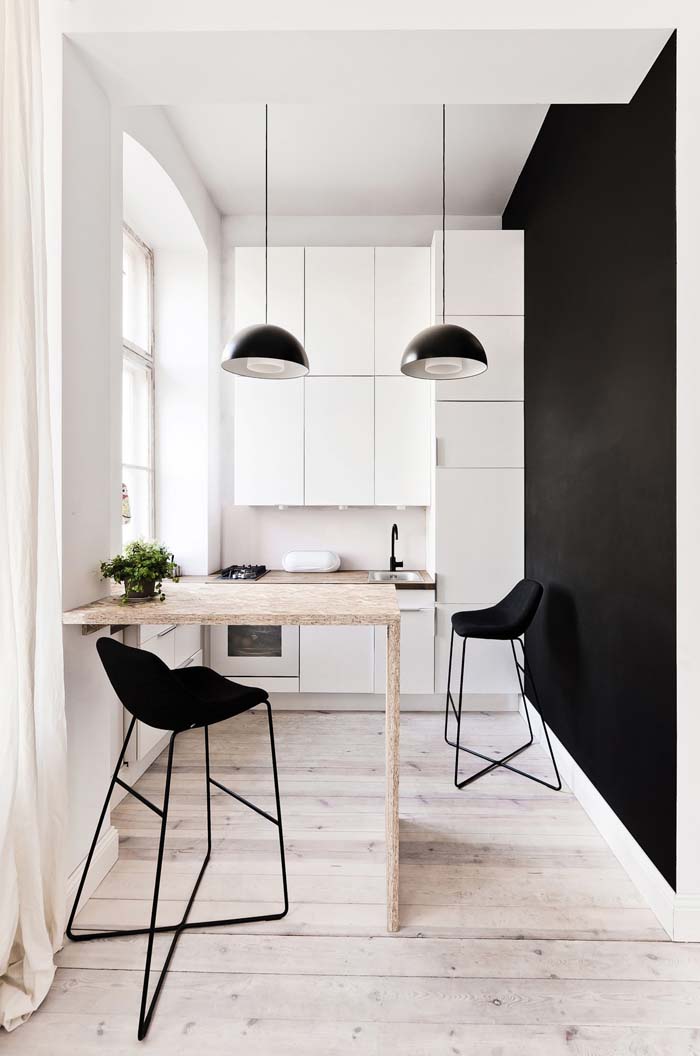
Nothing is more straightforward than black and white. Painting one wall black makes a bold statement.
Black accent pieces and trim on the counter bring the look together.
via 3xa
4. Add Glamour to Your Kitchen with Appliances
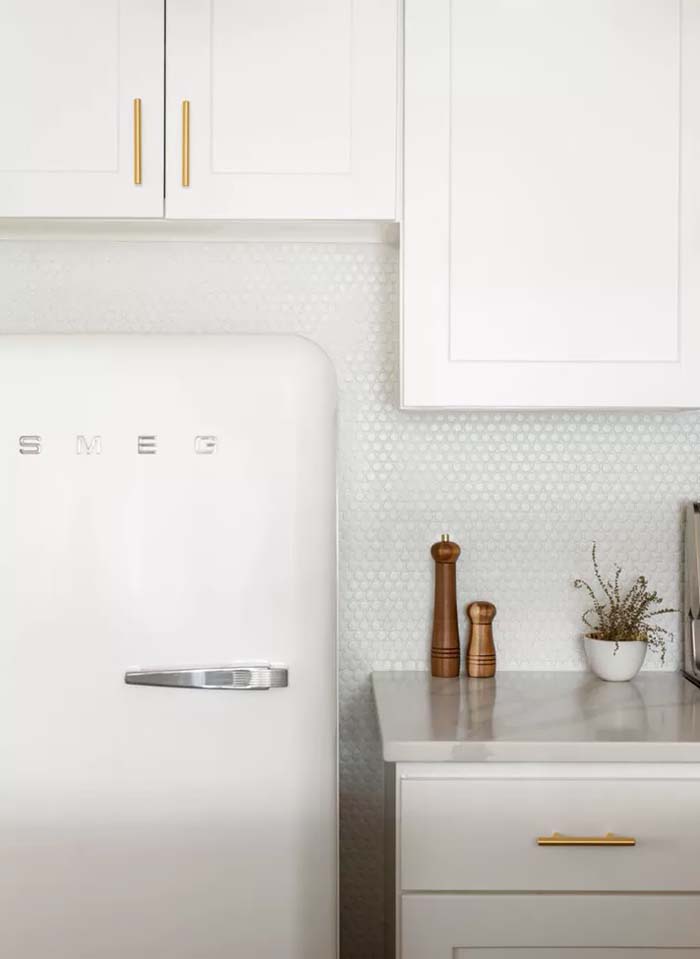
This SMEG refrigerator is a throwback to the 1950s. If you have your heart set on this style, you should go all in with a 50s design.
White cabinets and a soft wallpaper pattern make this fridge feel right at home.
5. Add a Fresh Look to Your Kitchen with Subtle Accents
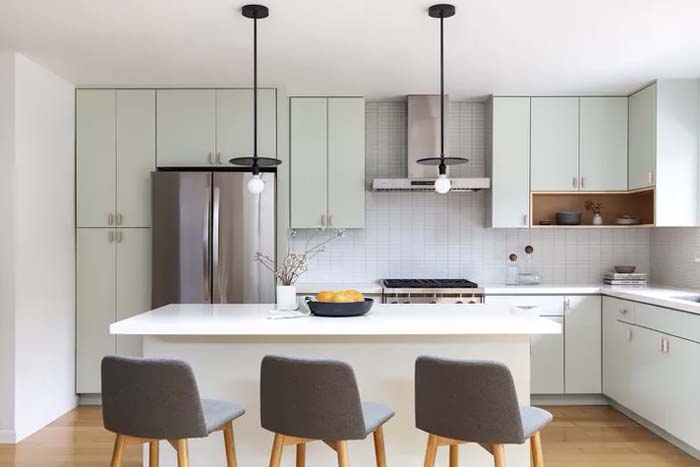
Don’t feel compelled to follow the crowd in your own home.
Painting the cabinets a subtle color is an affordable way to help a kitchen stand out.
via Cathie Hong
6. Bring Symmetry to Your Kitchen Design
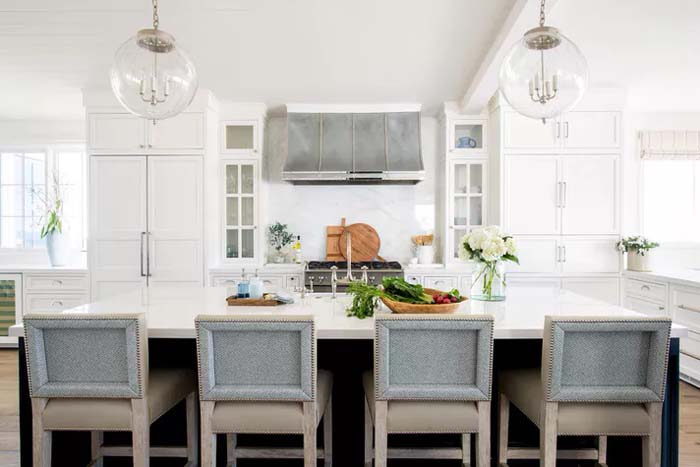
Define an area by creating bookends within the space. This kitchen sits in an open design setting. Cabinets and the refrigerator frame the outside.
Four gray chairs form a boundary at this end. Glass pendant lamps and cabinets reinforce the visual effect.
via White Sands
7. Create a Fresh Vibrant Look with Earthy Greens
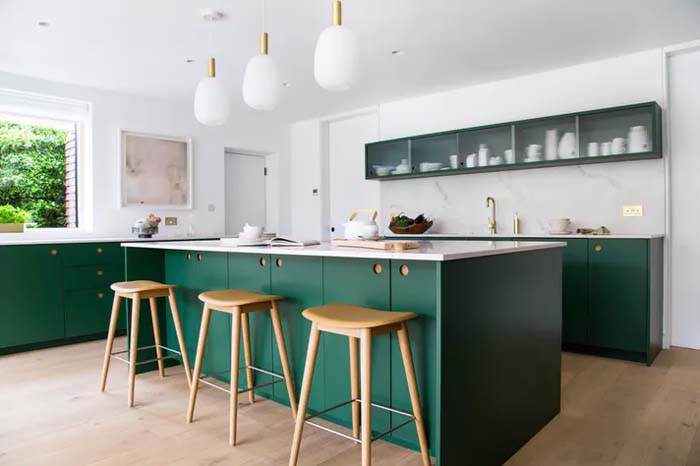
Painting the kitchen in deep green hues like forest and emerald is all the rage. These earthy colors bring the outdoors inside. Stick to a single color.
Dark greens make light wood tones, gold and brass hardware and fixtures shine.
via Naked Kitchens
8. Make Your Kitchen Stand Out with Subtle Hues
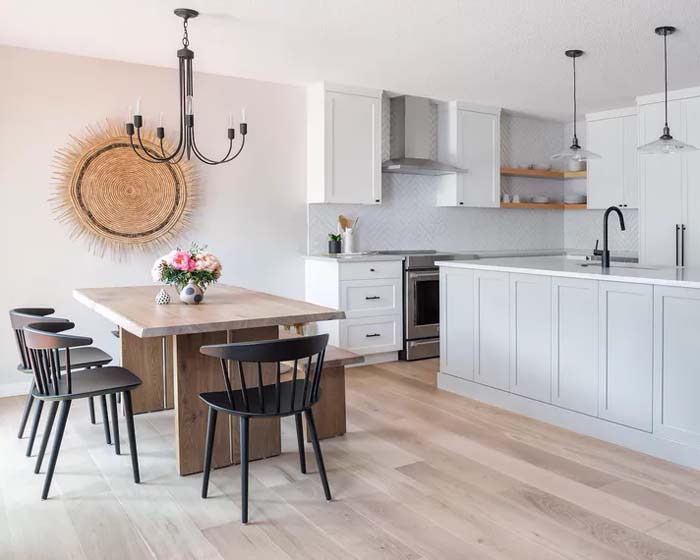
If you want more color in your kitchen without the drama, try a soft tone like the blue in this kitchen. It works with the floating shelves and black accents. It provides a subtle shift from the dining area.
The dining room and kitchen colors are in the same palette on the color wheel. This makes it easy to create a transition between the spaces.
via Reena Stropa
9. Bring Out the Details in Cabinets and Walls with a Rug
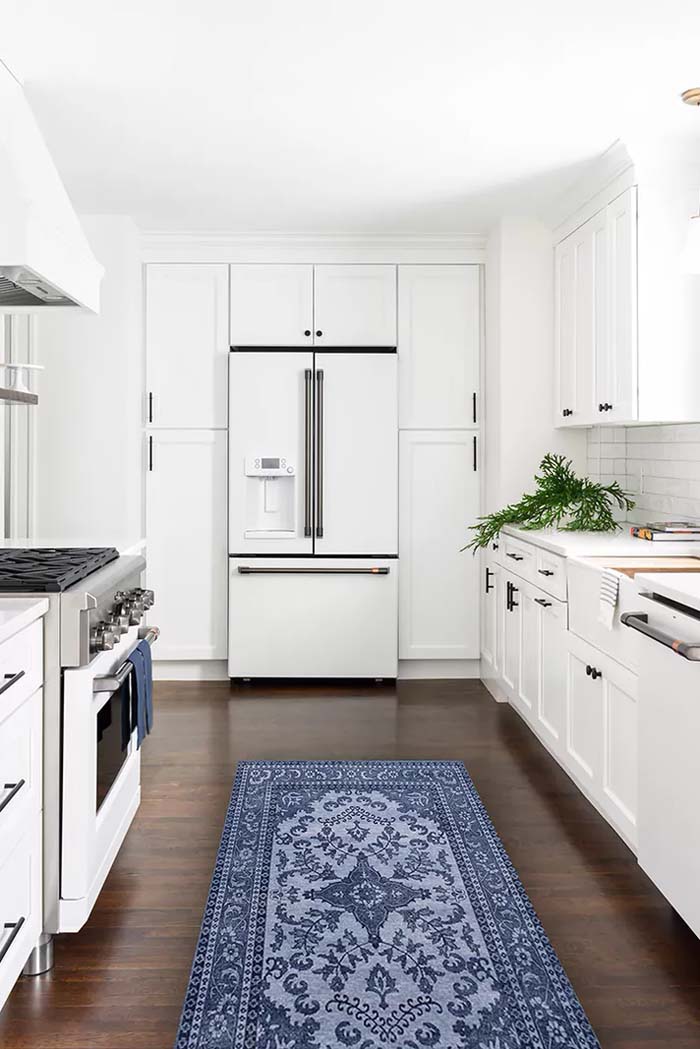
Keeping all the cabinets, walls, and appliances the same color can be challenging. There’s always a chance the color washes out the details.
The challenge is met here by introducing a navy rug with an intricate pattern. Floating on warm wood floors, it provides enough of a contrast to keep this kitchen from looking like a fast food prep station.
10. Create a Farmhouse Vibe with a Gray Kitchen Design
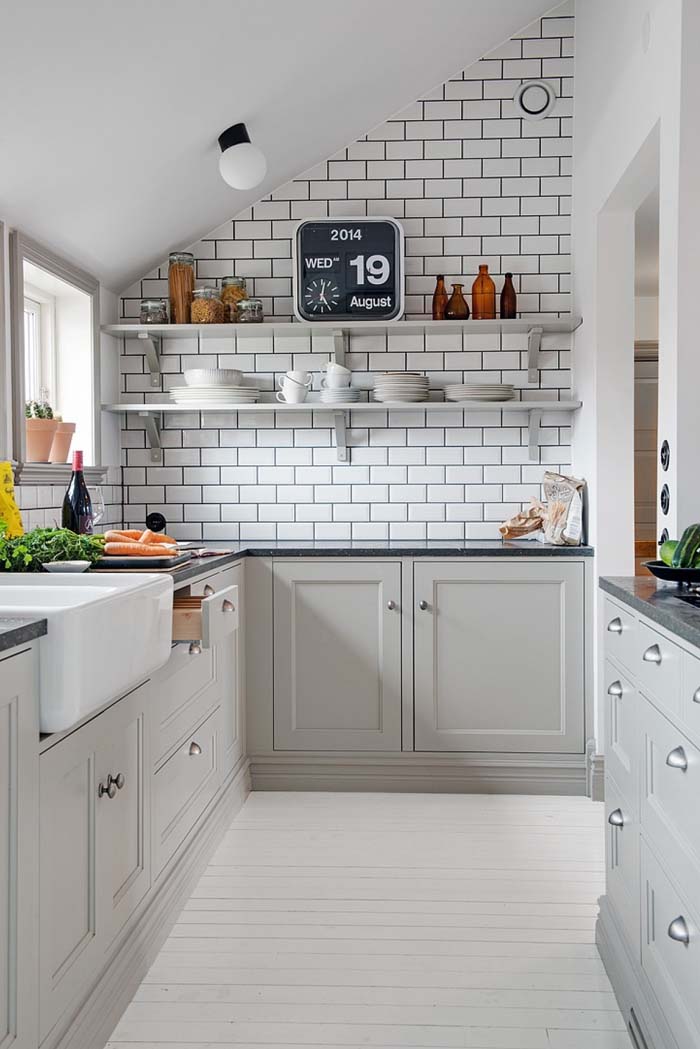
You can recreate a farmhouse kitchen in a small space. Traditional subway tile goes all the way up to the ceiling, bringing height to the room.
Floating shelves hold everyday items. Removing full cabinets gives the illusion of a longer space. The signature farmhouse sink pops against dark countertops and beige cabinets.
via Loving It
11. Utilize the Limited Space for a Cozy Dining Area
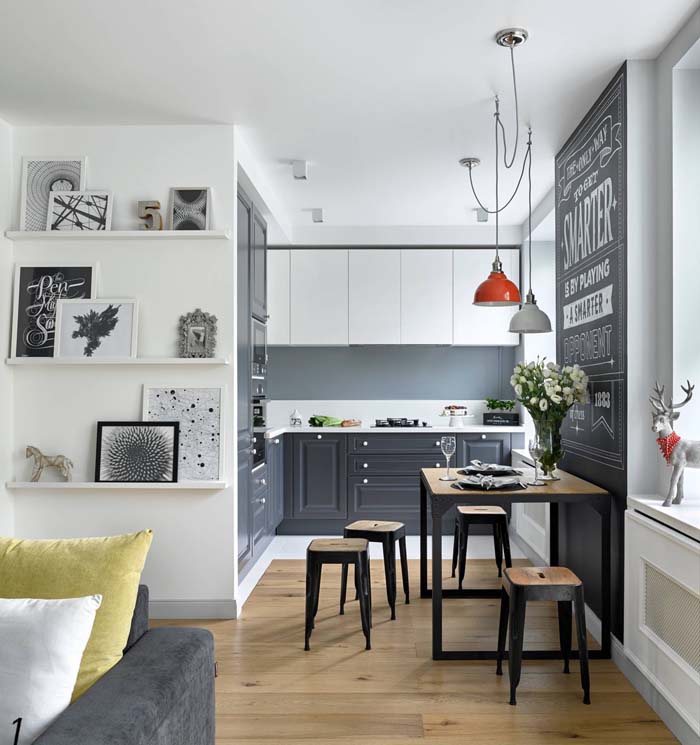
Sometimes the only option for adding a table is right in the kitchen. The owners did a great job by picking a rectangular table.
This allows one side to be pushed against the wall and can work for meal prep, too. The industrial design, with its thinner legs, allows visual flow to the back of the room.
The stools fit under the table and out of the way. The space is defined by the bold, black wall at the front. Using chalk paint opens opportunities for big design ideas.
It’s an easy way to change up the look without interrupting the eye line.
via Vera Tarlovskaya
12. Brighten Up Your Kitchen with Colorful Patterns
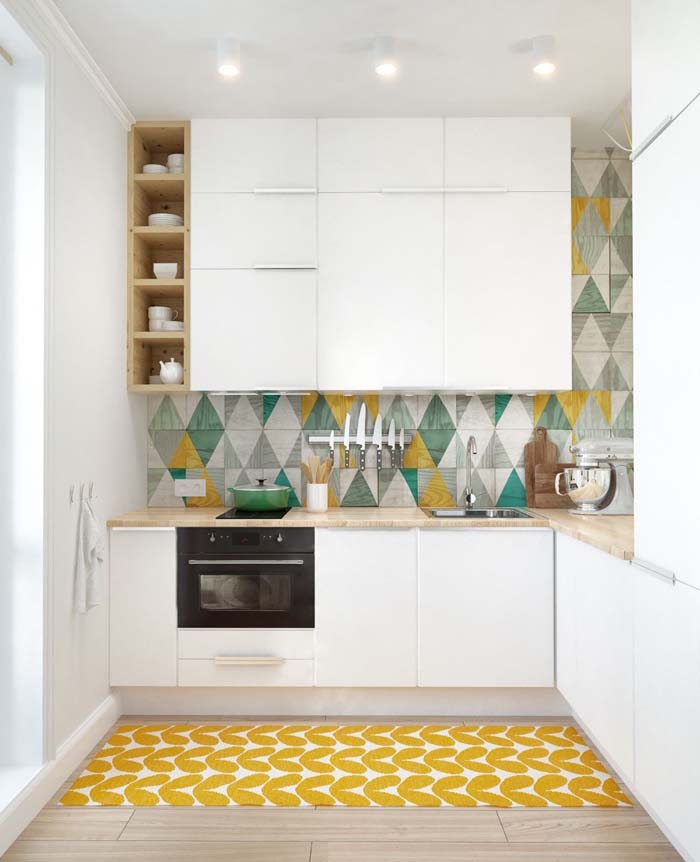
White cabinets create a spacious feel to this small kitchen. The open shelves on the end break things up.This keeps the cabinets from overtaking the space. Keep things interesting by using colorful patterns.
The patterns on the wall and floor rug work together because they share the same golden yellow.
Redecorating this kitchen is easy and affordable by changing out the wallpaper and rug.
via INT2
13. Add a Hint of Nature to Your Marble Countertops
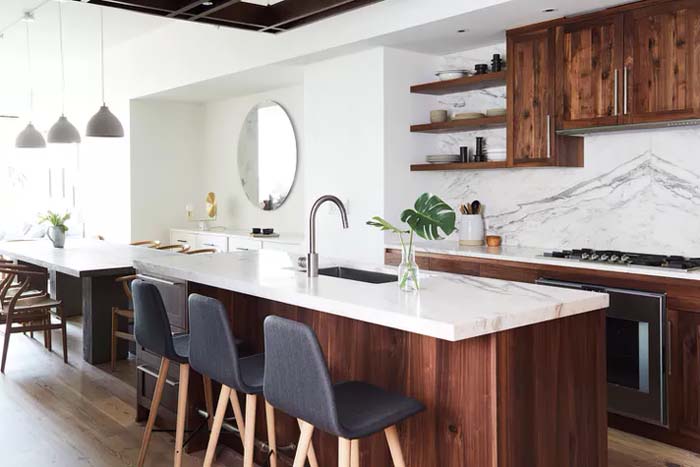
Marble counters and backsplash are softened and warmed by using a dark stain on the wood cabinets, floating shelves, and the island. The dark stain on the cabinets makes them look substantial.
By changing the direction the veins run in the marble slabs, a silhouette of a mountain is imagined in the backsplash. White becomes the accent color here in the counters and pendant lamps.
A touch of greenery and casual seating complete the look.
via Bespoke Only
14. Elevate Your Kitchen Design with an Arched Entryway
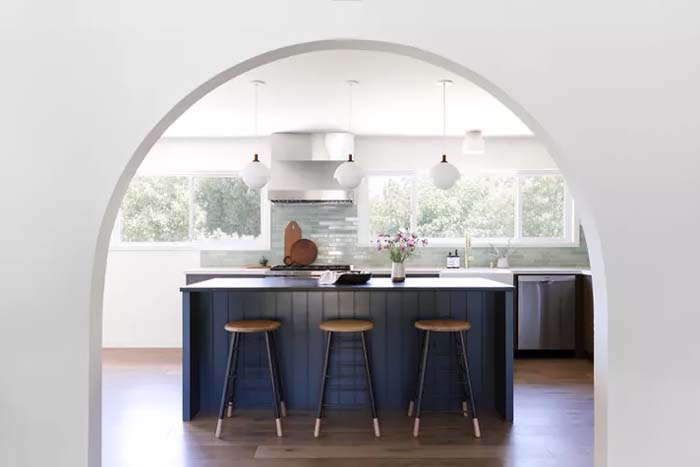
The arched entryway to the kitchen makes a dramatic first impression. The island is positioned for a perfect contrast to the curved opening.
This is reinforced by the bank of rectangular windows on the far wall. Reinforcing the look are round pendant lamps and stools.
via Cathie Hong
15. Make Kitchen Sparkle with Checkerboard Pattern Floor
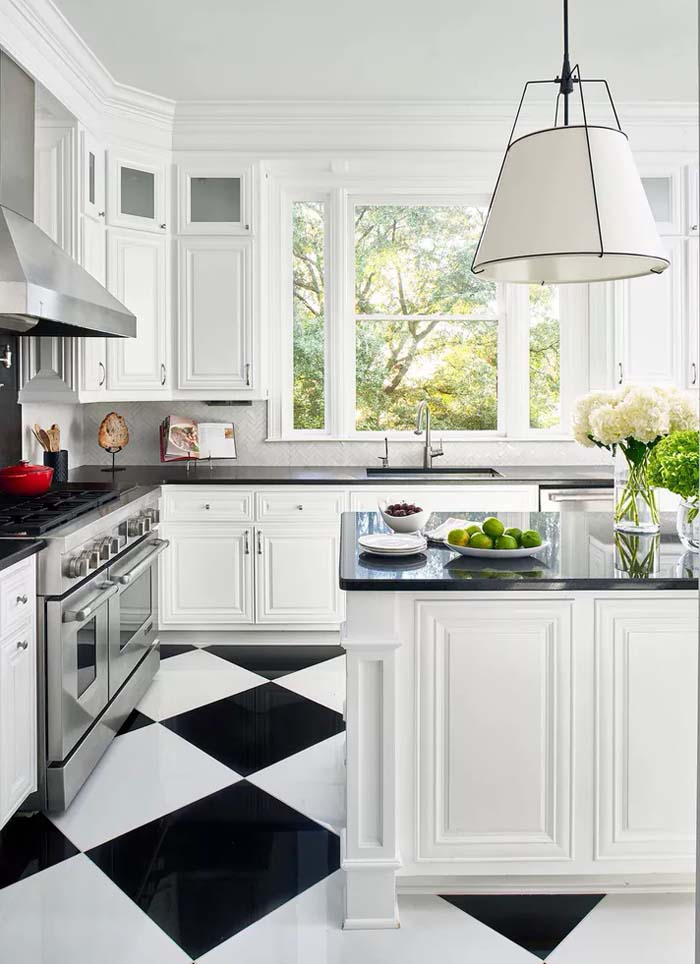
A large checkerboard pattern on this floor brings a modern upgrade to traditional design elements. Smaller patterns will look too busy and out of place.
Keep any floor pattern big so it doesn’t muddy the look.
16. Modernize Your kitchen with Marble Slabs and Accents
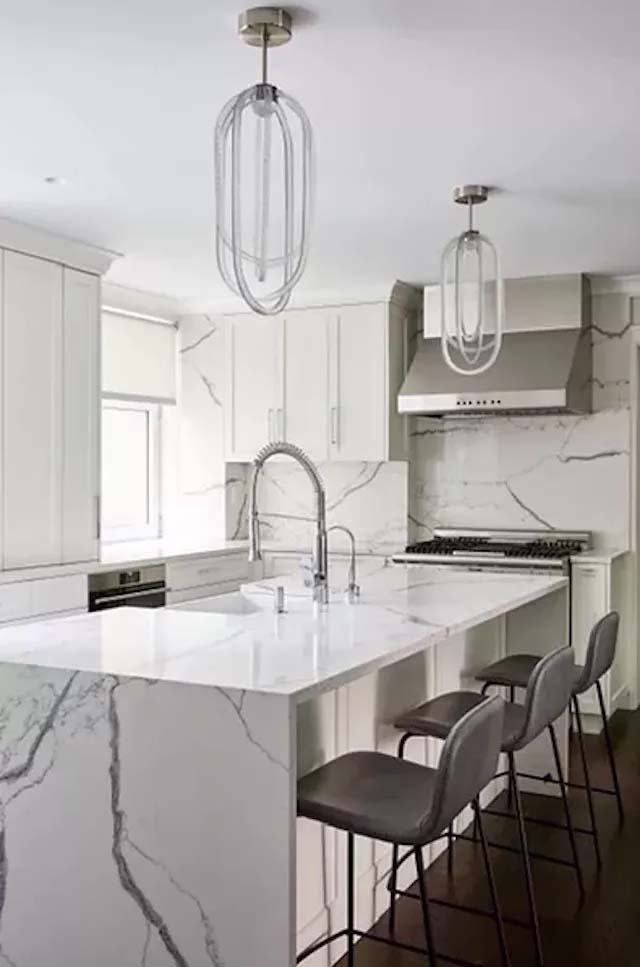
The marble slabs are the bold statement in this room. Every other treasure in this kitchen works as a complement to the marble.
The sliver gray pendant lights, range hood, chairs and hardware all work to let each slab stand out.
17. Get Unmatched Aesthetics with Metal Accents
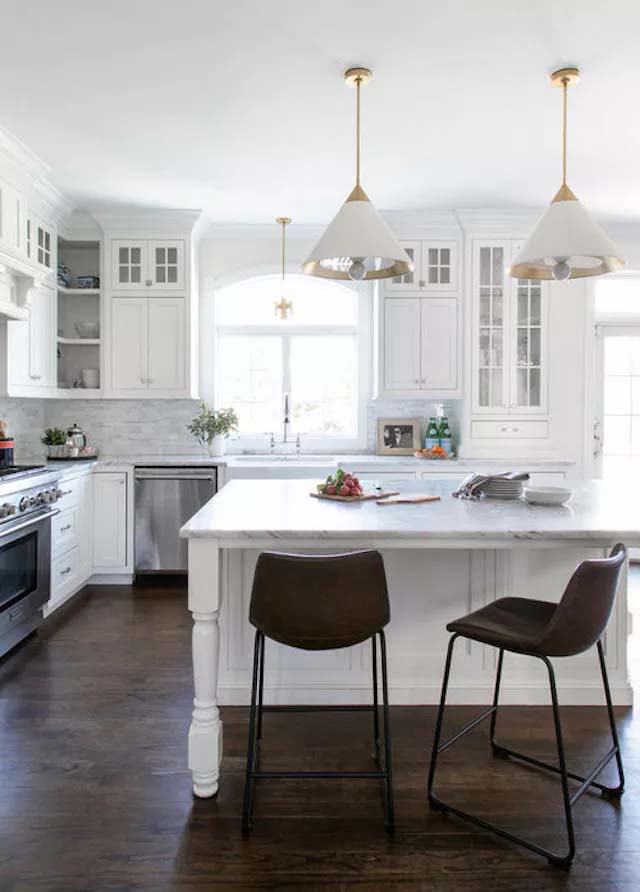
Adding a touch of gold brings class to any room.
The stainless steel appliances in this kitchen would look boring without matte gold accents. Iron legs in the chairs add another metal element.
via Christina Kim Interior Design
18. Open Up Your Kitchen with Natural Light
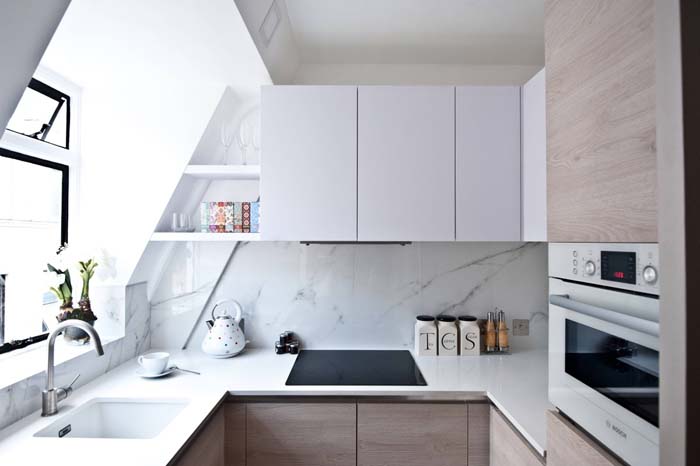
The kitchen in this apartment is lucky to be on the top floor. This allows a great deal of natural light to shine in.
If you don’t have enough light in your kitchen, you can recreate this idea by installing a skylight.
Keep the colors of cabinets, floor, and wood grain light to bring an open feeling to the room.
via Black and Milk
19. Bring Rustic Elegance with Wooden Floors
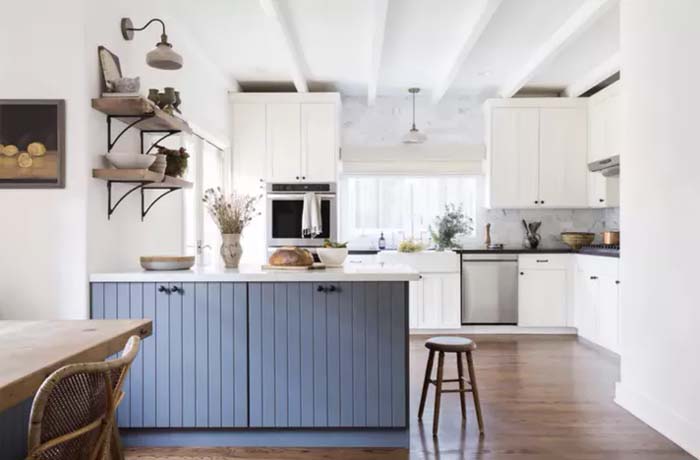
Wood is a warm and welcome solution for unifying spaces. They work especially well in the country cottage and rustic styles.
Today’s finishes can handle the abuse a kitchen floor endures. If your cabinetry is light, go for a darker floor stain.
via Amy Bartlam
20. Add Texture to Your Kitchen with Elegant Furniture
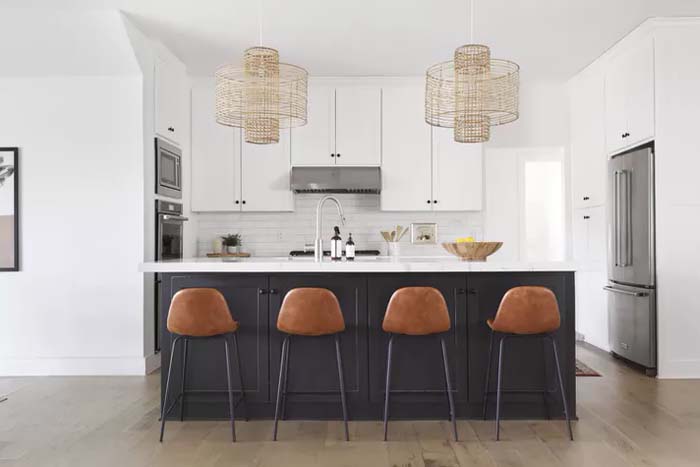
This kitchen is small and efficient. In an open design, it could blend into the background.
An island would usually be half the size of this piece. Adding the large pendant lights boldly defines the kitchen area.
21. Achieve Monumental Beauty with Navy Blue
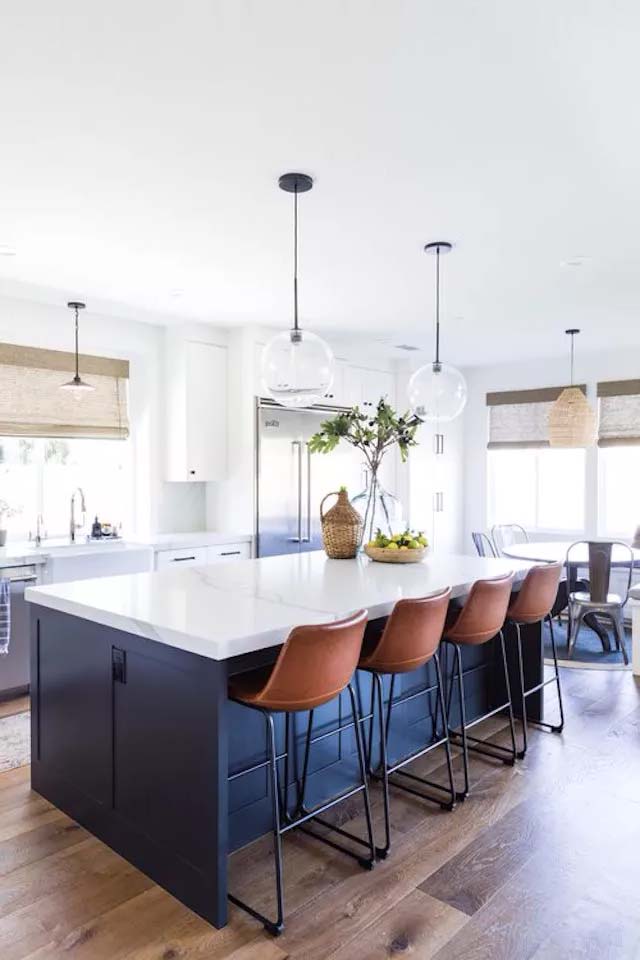
The natural light in this kitchen could have overwhelmed the room. Painting the island Navy blue and using it on the rug under the table in the back introduces color and helps ground the room.
The wood floors and leather chairs are complemented, too. Think of how great a leather patch looks on a pair of denim jeans.
22. Create a Rustic Atmosphere with Exposed Beams
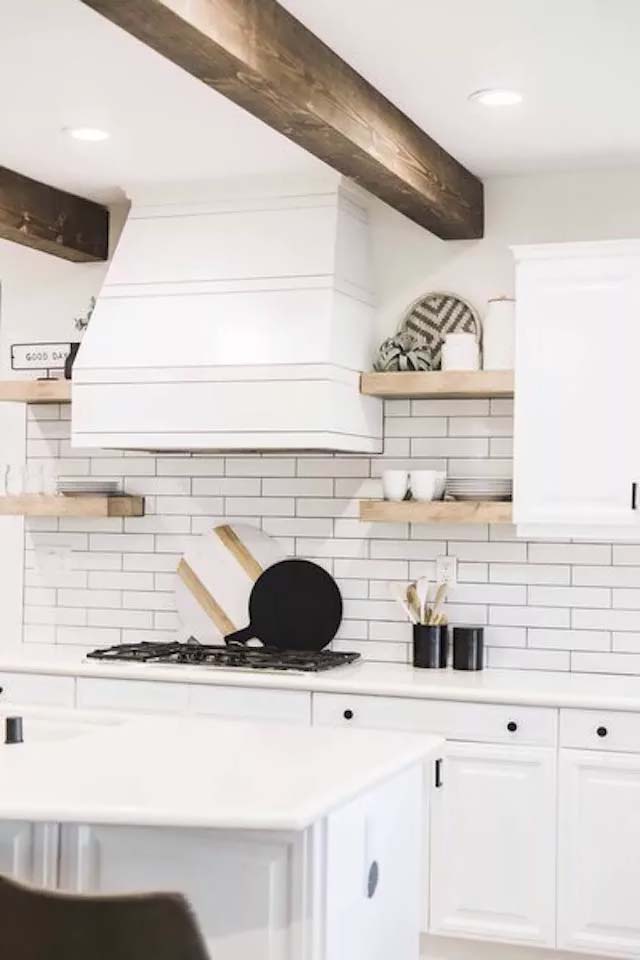
The exposed beams do the heavy lifting in this kitchen. They provide a great framework for the large range hood.
Floating shelves against the subway tile is a great modern touch.
23. Accentuate Cabinetry with Sleek Matching Hardware
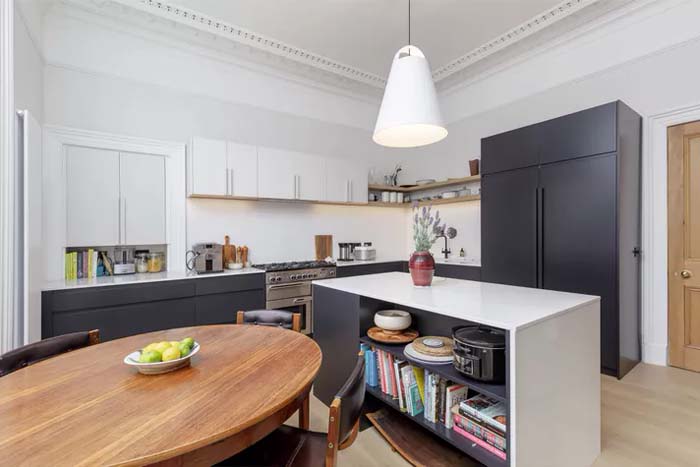
Matching hardware brings cohesion to the contrasting cabinetry.
The refrigerator stays true to the look. Its bulk is broken up with the white island top sitting in front.
via Naked Kitchens
24. Bring Farmhouse Charm to Your Modern Kitchen
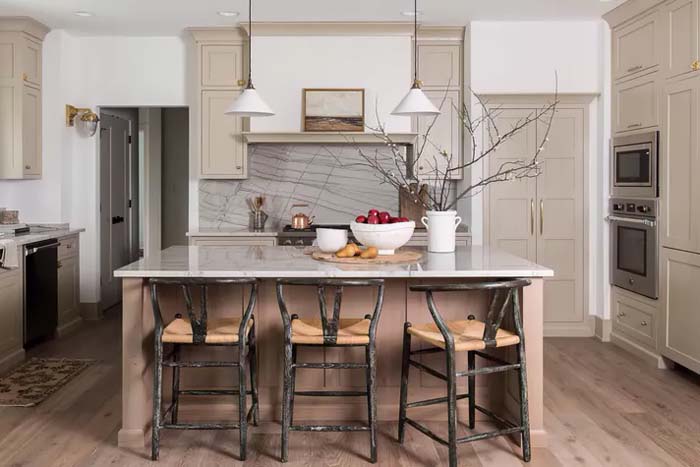
The modern look is softened by introducing organic accessories and wood flooring.
The chairs chime in with a rustic design.
25. Transform a Kitchen with a Bold Pattern for Stylish Flair
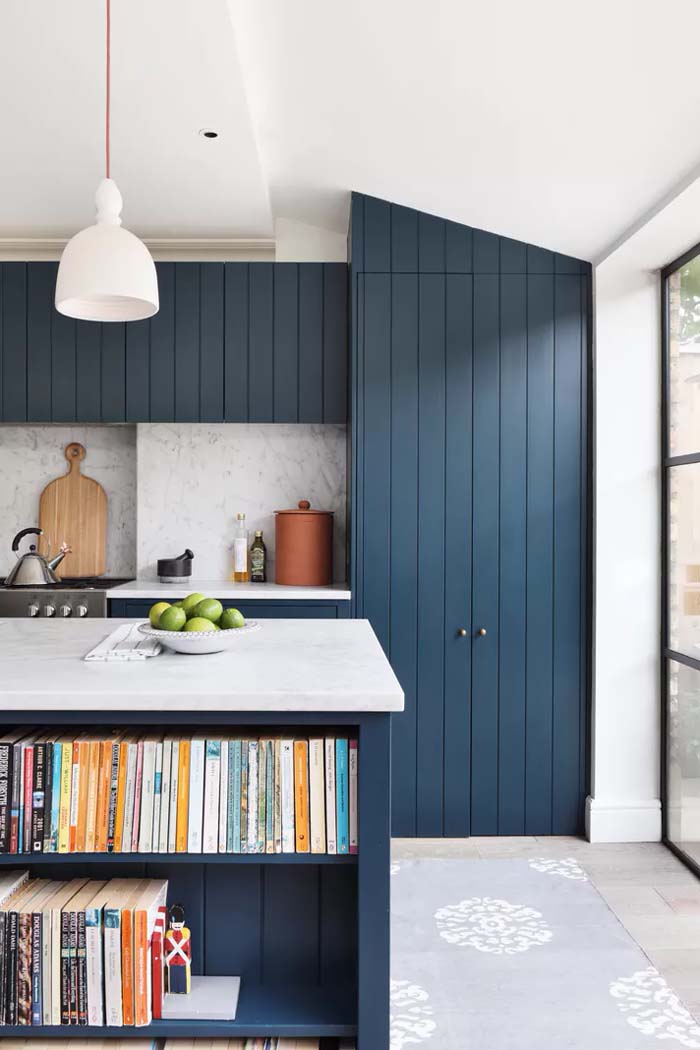
Traditional shiplap is turned on its head in this reimagined farmhouse kitchen.
Create a strong backdrop for colorful accessories by painting a dark color on the cabinets and island.
via Studio Peake

