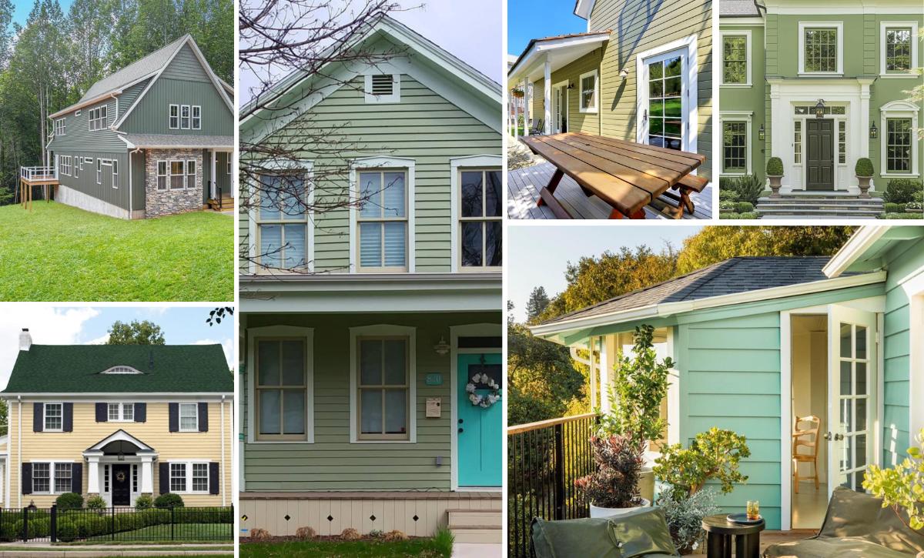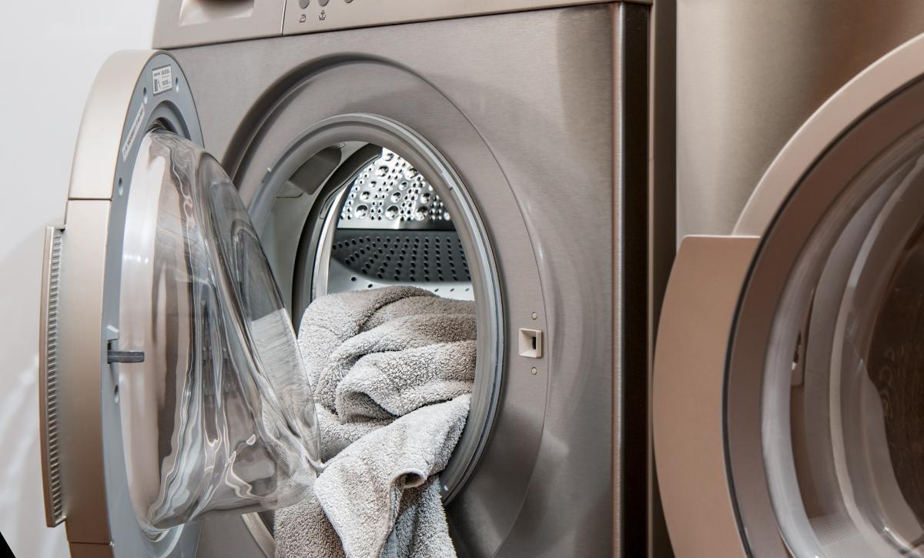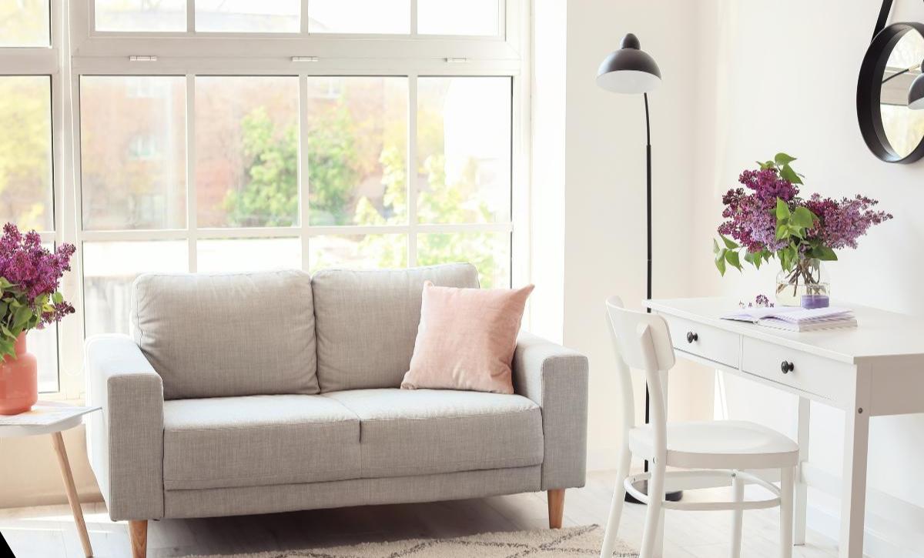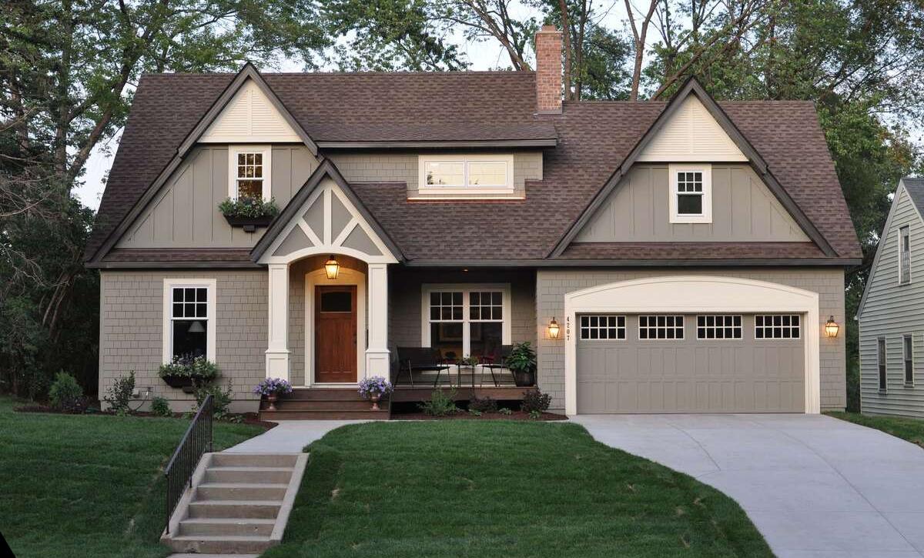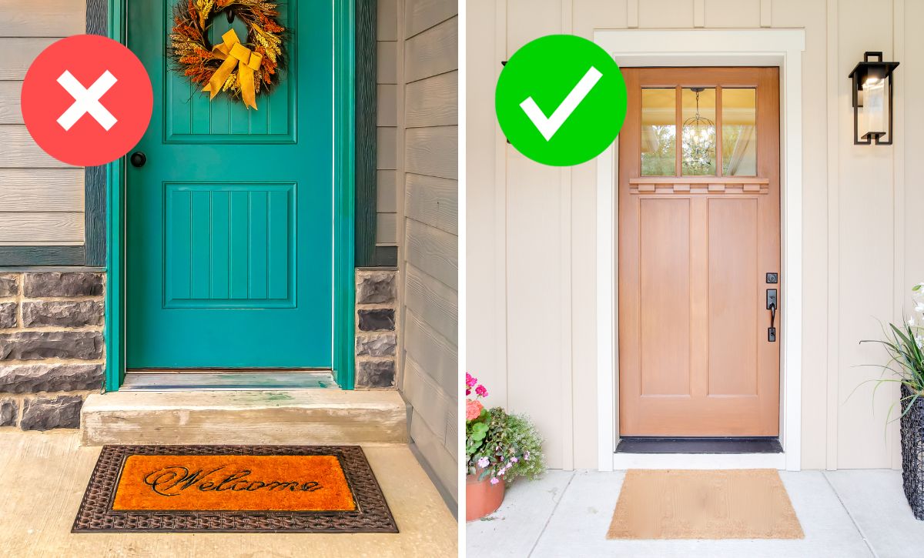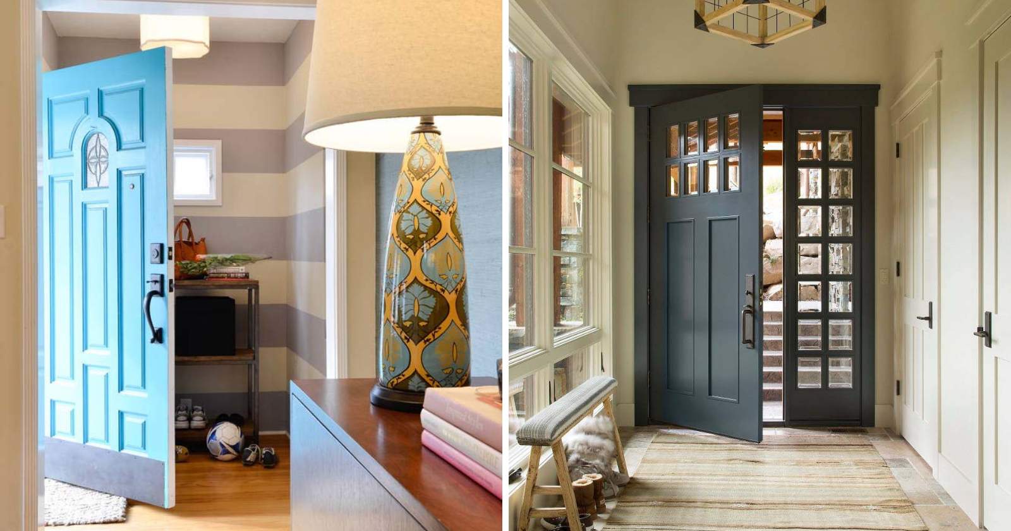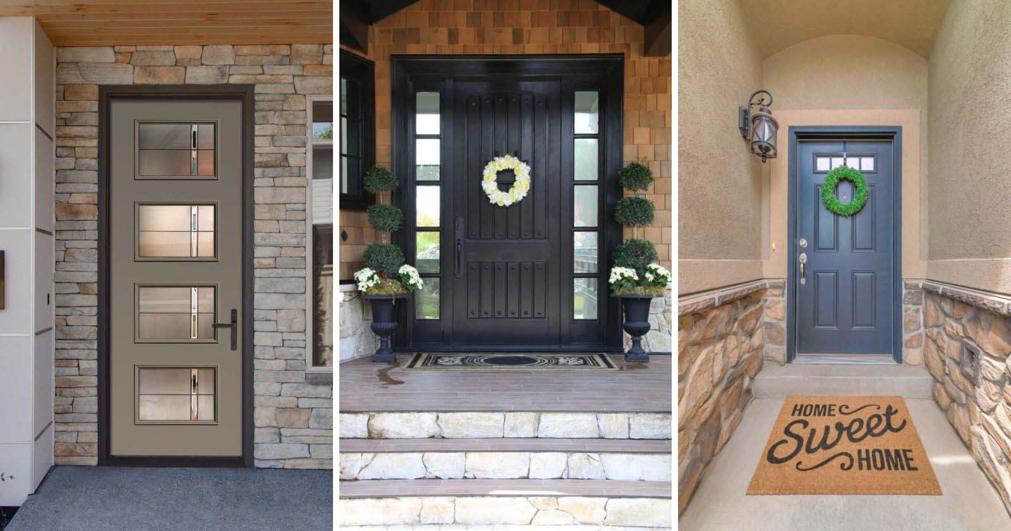When it comes to renovating your home, there are a few upgrades that are often near the top of your list as a means of making your home more comfortable and convenient for your family.
One of the things that consistently tops the list of renovations in a family home is the addition of an extra toilet room in your home.
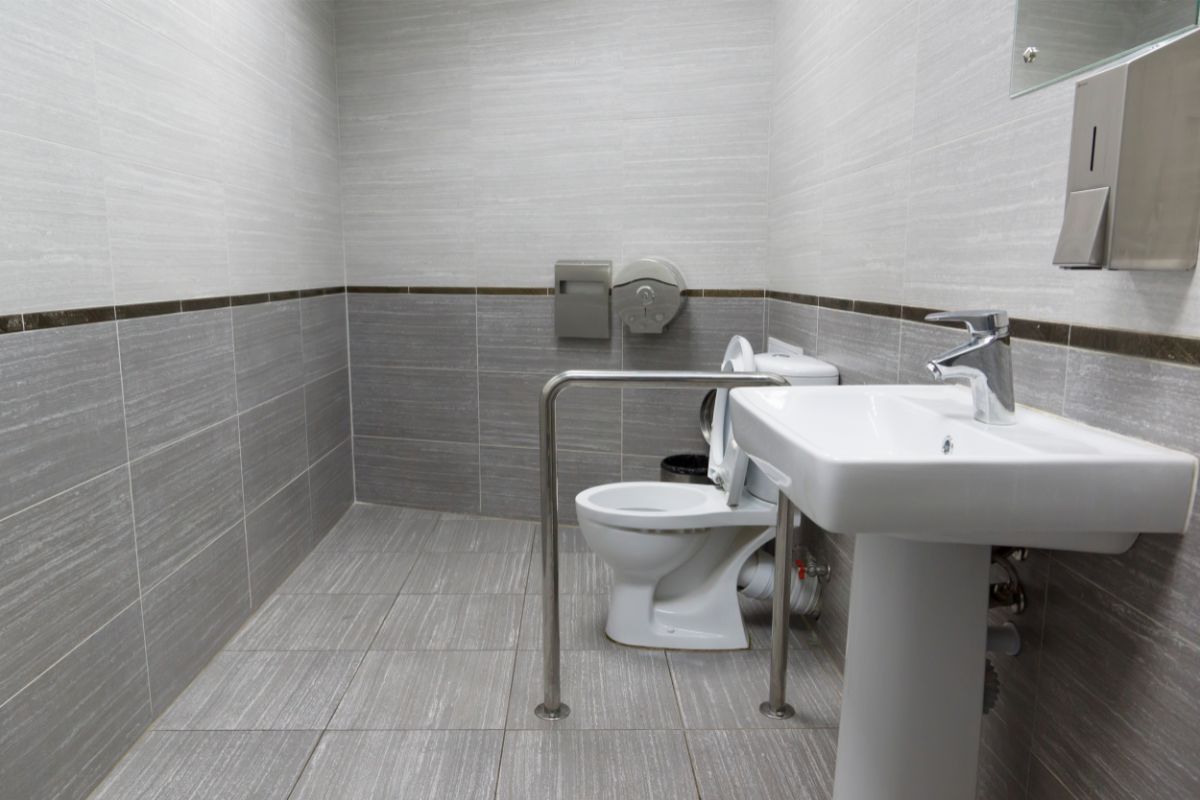
This room is often added to the first floor of a home or even in a basement. However, if you are going to install a toilet room in your home, the size of the room and the toilet are important things to factor into your plans. In this article, we will look at the standard size of a toilet room and the size of a typical toilet.
What Is The Standard Size Of A Toilet Room?
The standard toilet room size is important to know during the planning process to ensure that you have enough space in your home to install a toilet room.
According to the International Residential Code which oversees all domestic building regulations, toilet rooms must have dimensions of at least 30 inches by 60 inches. This is the bare minimum space that is required to build a toilet room in your home.
However, this is a very small room to build and should really only be used when an extra toilet room is necessary for the continued comfort and usability of your home.
If you want to have a more comfortable toilet room in your home, it is recommended that a minimum of 36 inches by 66 inches is used. This will allow space for some basic storage in your toilet room.
If you want to install a more lavish toilet room in your home and have plenty of space available to work with, many designs use dimensions of 48 inches by 72 inches. This allows for various configurations of your toilet room and space for the necessary storage to keep your toilet room looking nice.
What Is The Size Of A Typical Domestic Toilet?
Once you have worked out the size of the toilet room that you are going to be able to build, it is important to know how big a standard toilet unit is. For a basic free-standing toilet, the typical dimensions are 27 to 30 inches deep, 20 inches wide, and 21 to 31 inches in height.
If you are looking at installing a toilet that comes with units and storage built around the toilet and cistern, the size is likely to be slightly different.
Some toilets will also be bigger or smaller than the standard size depending on what sort of bathroom or toilet room they are designed for. You should always check the specifications of the toilet that you are purchasing.
How To Measure A Toilet
If you have an existing toilet room that you are renovating or you want to know the specifications of a toilet that you already have in another bathroom in your home, it is important to know how to accurately measure it to ensure that you get the right numbers.
As with any kind of measuring, it is important to measure the toilet twice to ensure accuracy. You will also need to make sure that you are measuring the toilet at the widest and longest points to get a proper measurement of the fixture.
There are five different measurements that you need to take when you are measuring your toilet.
- Seat height – for this, you will need to measure from the base to the top of the toilet seat.
- Back height – for this measurement, you will need to measure from the base to the top of the toilet tank on the back of the unit.
- Depth – for this, you will need to measure from the front of the toilet bowl rim to the very back of the toilet tank.
- Width – for this measurement, you will need to measure from the right edge to the left edge. You will need to measure the toilet tank or the seat, whichever is the widest on your toilet.
- Rough-in – the final measurement you need to take is the rough-in. For this, measure from the center of the closest bolts or drainpipe to the wall.
Why Should You Build A Toilet Room?
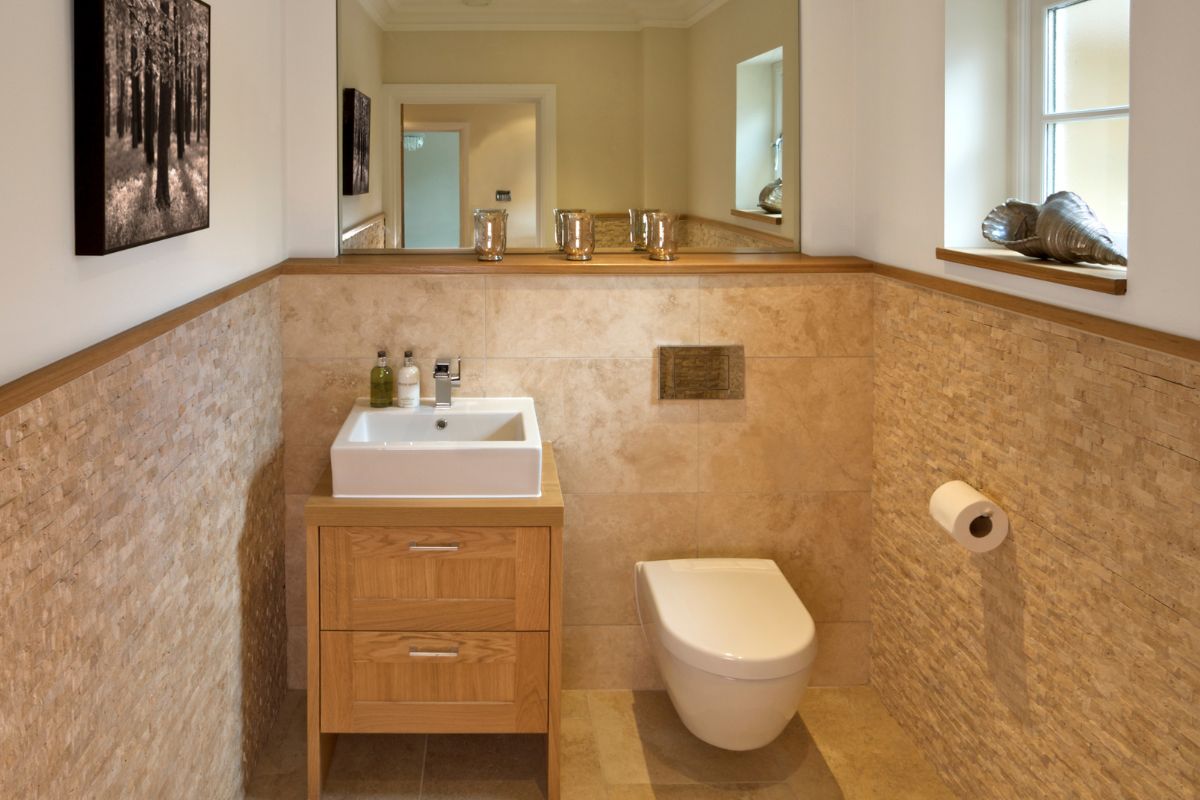
There are many practical reasons to build a toilet room in your home. If you have a growing family, or your family is just growing up, having an extra toilet can be a real benefit in your everyday life.
Many times, it would be ideal to add extra bathrooms to specific rooms in your home, however, this is often much more difficult.
If you are adding a toilet room to your home to separate an existing toilet from the rest of a larger bathroom, it can improve the hygiene and aesthetics of your home. Keeping the toilet separate from the rest of your bathroom can help to keep the room looking nice and allows for more storage space.
There are also financial reasons to add an extra toilet room to your home. When you add a toilet room to your home and do it well and to code, you can significantly increase the value of your home. This can be a real bonus when it comes time to sell your home.
How Much Space Is Required To Build A Toilet Room?
We have already covered the minimum space requirements for building a toilet room, however, this doesn’t give you the specifics that are needed to understand the positioning and layout of the room.
It is recommended that there is a minimum of 18 inches from the center of the toilet to each side wall in the toilet room. This allows enough space for the toilet to be used comfortably. There should also be at least 30 inches from the front of the toilet to the next fixture in the room or the wall opposite.
There are further recommendations that suggest that the center of the toilet should be at least 36 inches from the next fixture.
What Types Of Toilets Are There?
There are many different types of toilets available to go in your toilet room. There are two ways of building a toilet room in your home, both of which affect the type of toilet that you have.
You can begin by mapping out the size of the room you can build, this will dictate the size of the toilet that you can buy. You can also begin by selecting a type of toilet and building the room around that. Below are some of the most common types of toilets.
Round Bowl
A round bowl toilet is the most traditional type of toilet and bowl that you can buy. These are often likely to be the cheapest type of toilet and are good for smaller toilet rooms.
Elongated Bowl
An elongated bowl toilet is a more modern design of the toilet that offers a couple of benefits that you don’t get with a traditional round bowl. The elongated bowl design offers more comfort to the user which can be beneficial.
The bowl extends out a couple of inches further than a regular round bow, which means that it isn’t great for the smallest toilet rooms, but the extra comfort of the toilet can be worth the extra inches required on the room.
Close Coupled Toilet
A closed coupled toilet is the most common type of toilet that you will come across. The toilet tank is attached to the toilet bowl in a one or two-piece design for this type of toilet. This is a compact design that works really well for smaller toilet rooms. It does require more wall space because of the height of the back.
Back To Wall Toilet
This is similar to a close coupled toilet, but it is often considered to be a more aesthetically pleasing option. The toilet is still compact like the close coupled toilet, but the water tank is often hidden behind the wall or in custom-built furniture that matches the rest of the bathroom.
Wall Hung Toilet
These toilets are also similar to back-to-wall toilets because the water tank is hidden behind the wall. The main difference with this toilet is that the bowl is mounted directly onto the wall rather than sitting on the floor via a base. This can be another aesthetic choice.
Building Codes
Before starting work on your toilet room, it is important to make sure that you check out the local building codes that apply to your home. In order for your toilet room to be safe and to add value to your home rather than taking it away, your toilet room must be up to code in your state or city.
Frequently Asked Questions
Does A Toilet Room Have To Have A Sink?
In short, a toilet room doesn’t have to have a sink in it. If you are working with the minimum amount of space recommended for a toilet room, you are unlikely to have room for a sink in the room as well as a toilet.
If you have more room to play with, you can have a sink in the room too. However, it is important to note that there should be a sink close to the toilet room to allow people to practice good hygiene.
How Much Space Should There Be Between A Toilet And Sink?
The answer to this question depends largely on the layout that you are planning for your toilet room. If the sink is going to be placed adjacent to the toilet, you will need a minimum of 18 inches between the two fixtures.
If the sink is going to be placed in front of the toilet, a minimum of 30 inches is required between the two fixtures.
Final Thoughts
Although there are plenty of different styles of toilet available on the market and every home is different, there are a few standard sizes that it is important to consider when you are thinking of building a toilet room in your home.
If you can meet the minimum requirements for a toilet room, it can be very beneficial to your home.


